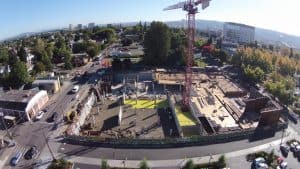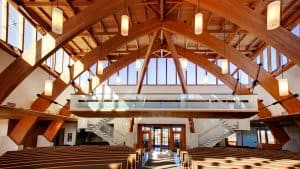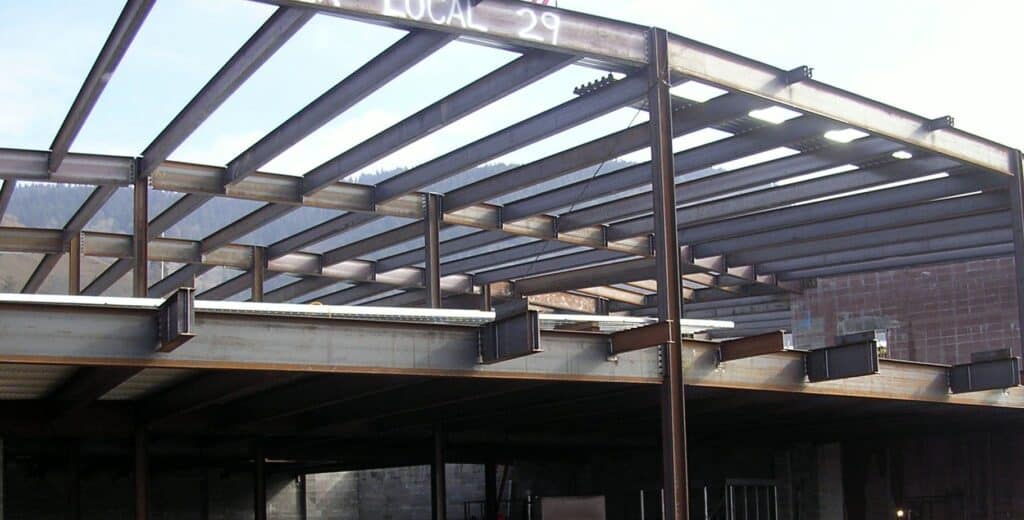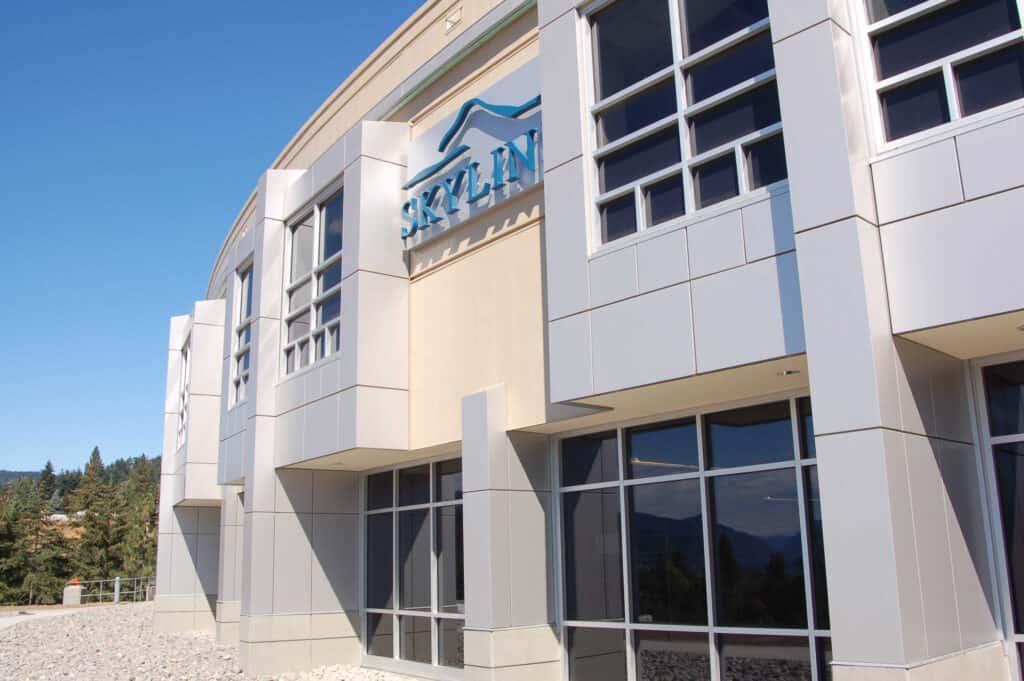Skyline Hospital
Project Description
A new addition and renovation of the existing critical access hospital. Comprised of a two-story structure on sloping site, with patient care rooms at the ground level, and administrative offices at the walk-out lower level. Included is a new onsite helipad, extension of public water, sewer and storm mains, and an underground private storm detention system.
Construction Materials
The superstructure consists of steel frame roof and upper floor with a combination of light gauge metal stud and concrete masonry unit shear walls. Due to the sloping site, the foundation included concrete grade beams supported by helical pier anchors.
Unique Features
A curved façade and floor plan were incorporated into the design to encourage views of the Columbia River Gorge from patient rooms and administrative offices.
Gallery
Credits
Location: White Salmon, WA
Size: 24,000 sf
Awards:
2010 DJC TopProjects – Public Buildings: Third Place
Share:






