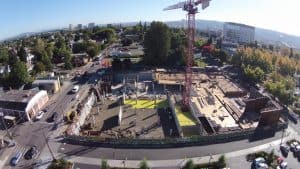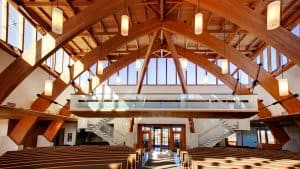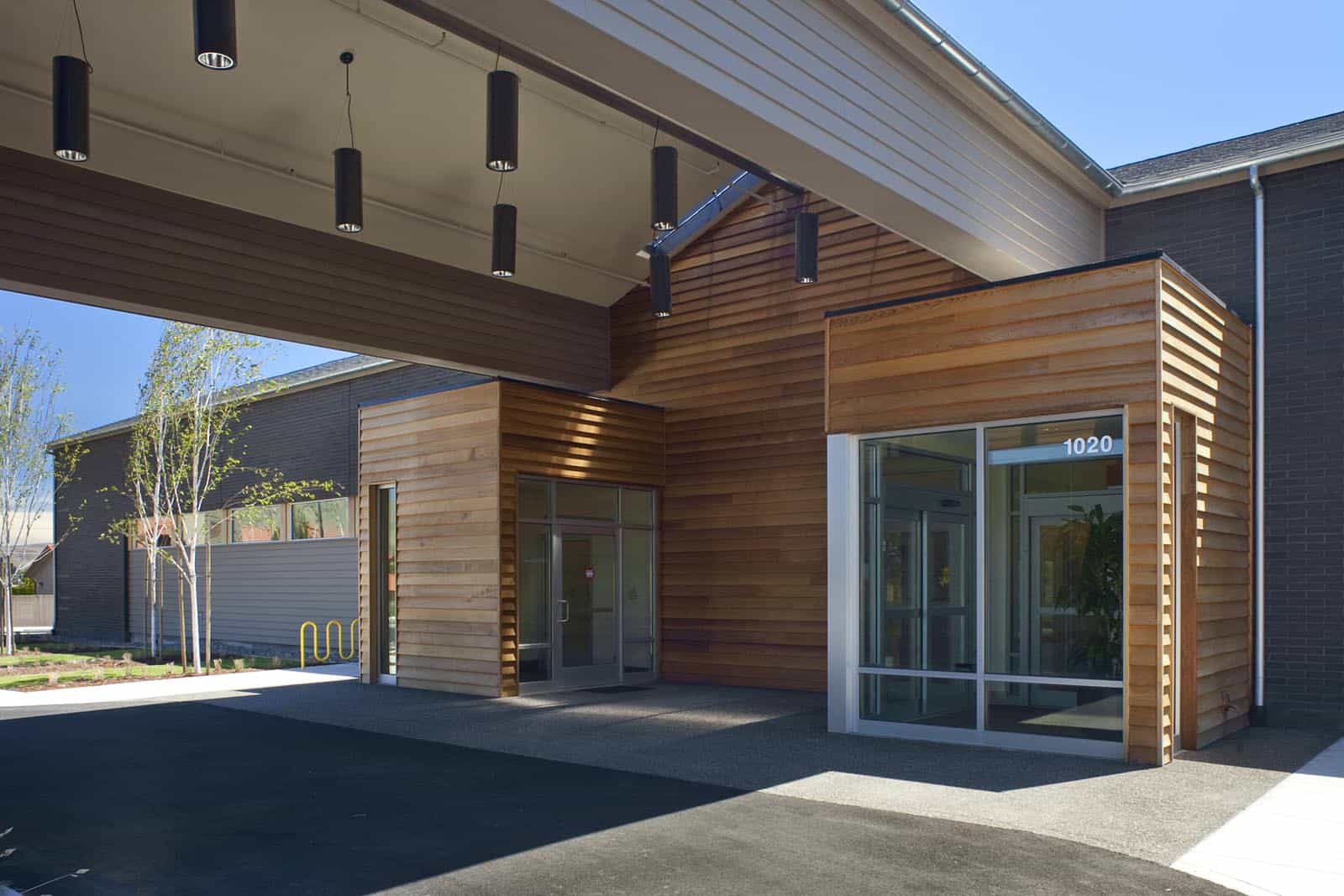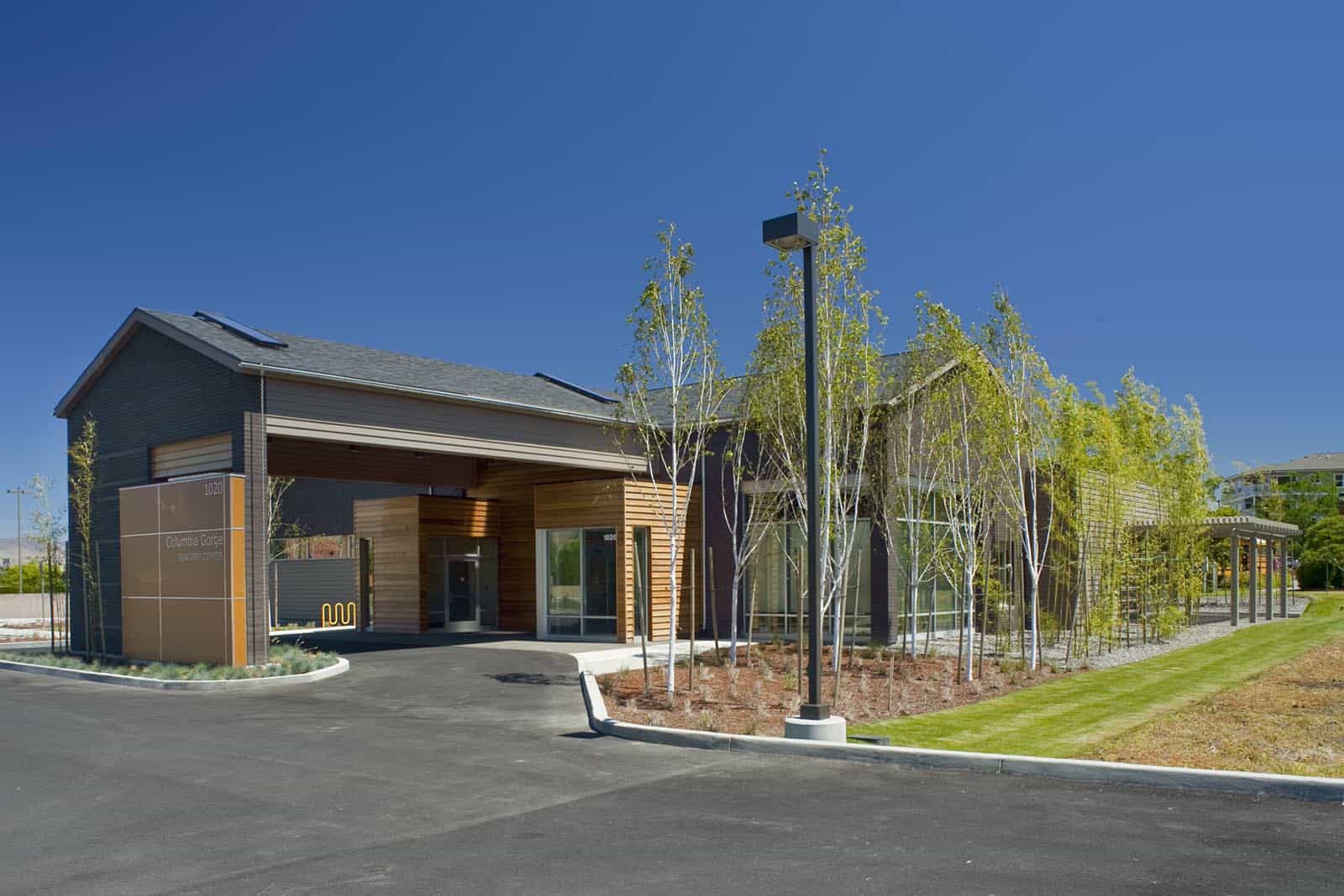Columbia Gorge Surgery Center
Project Description
Development of private and public facilities for a new medical complex on a four-acre site. The complex consists of an outpatient surgical center and three future medical buildings.
Unique Features
The structural system for the surgical center consists of conventional wood framing with tall single-story shear walls designed to limit wind induced deflections for brittle stucco and brick veneer finishes. The civil design includes complete on-site utility, grading, and erosion control plans with public sanitary sewer, water main extensions, and a shared private storm drain system.
Design Challenges
Limited structural depth over surgical suites required light fixtures with stringent deflection limits to be supported from roof framing. Extensive analysis was necessary to limit deflections under varying support conditions.
Gallery
Credits
Location: The Dalles, OR
Size: 4-acre site
Team:
Architect:
Share:






