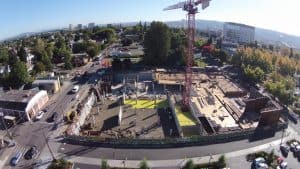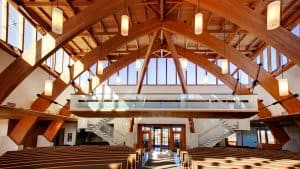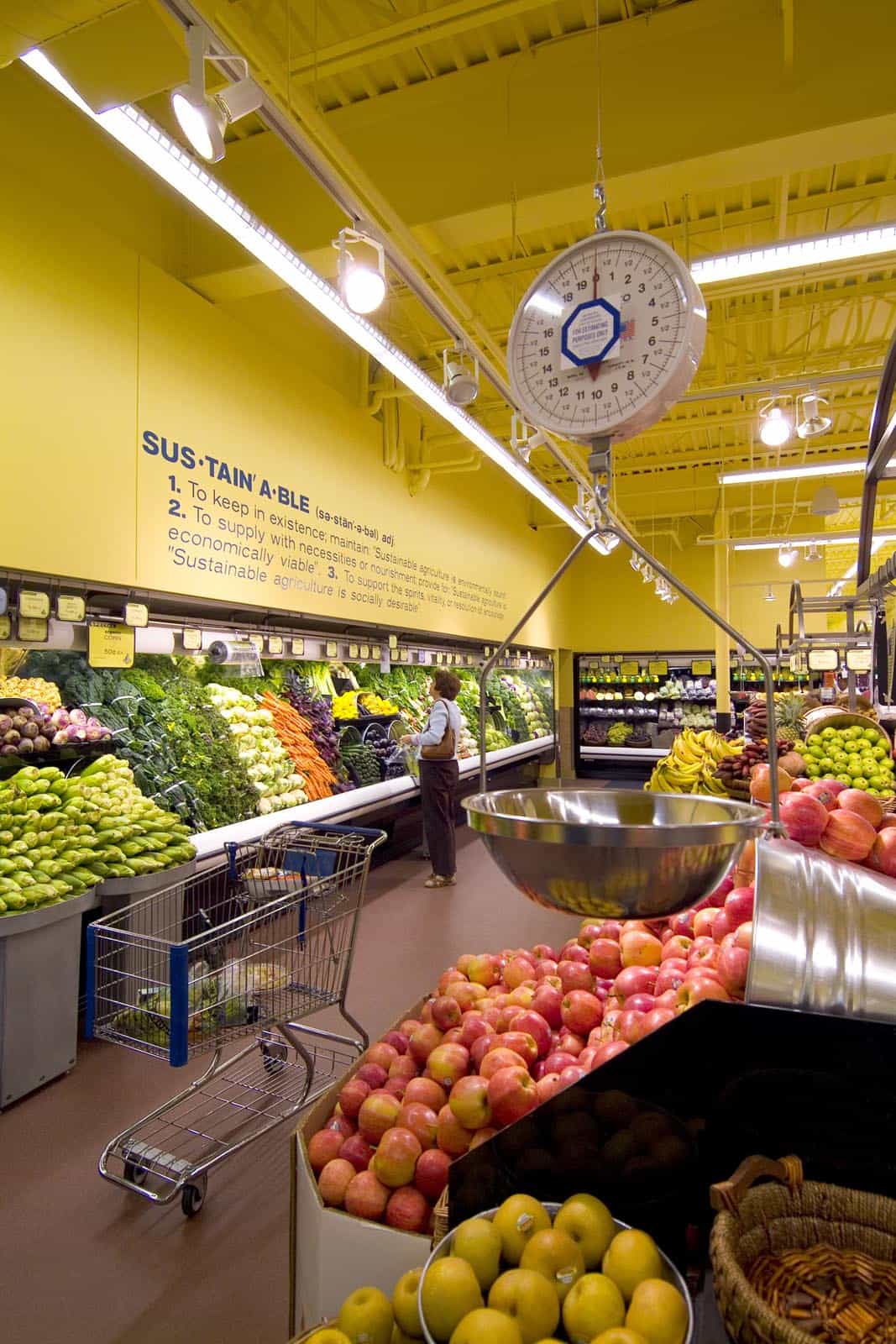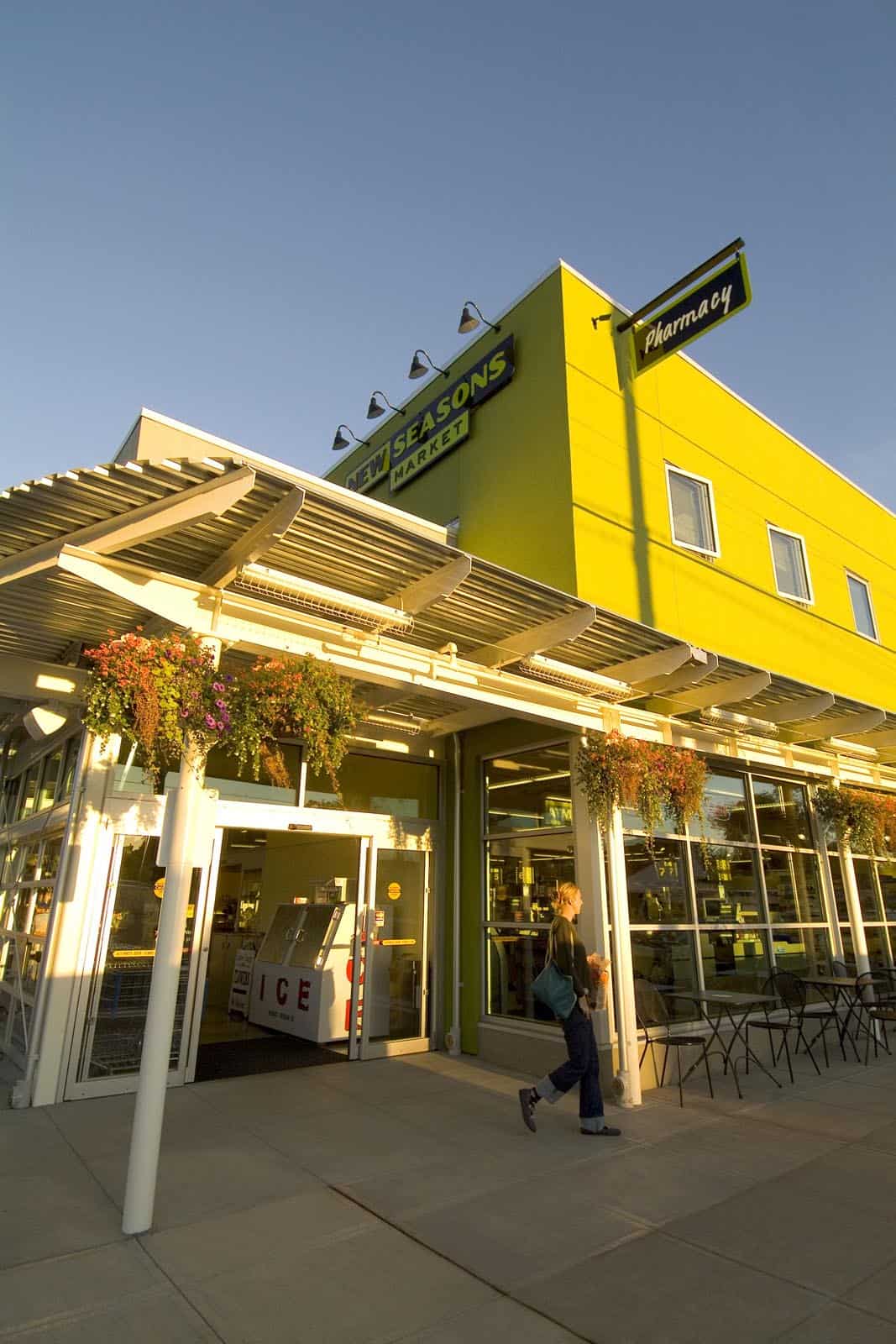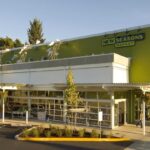New Season's Arbor Lodge
Project Description
Single-story grocery with a 7,200-sf second level warehouse with coolers and support offices. Store includes deli, seating area, enclosed entry vestibule, extensive site trellises, kiosks, and pergolas.
Construction Materials
Reinforced concrete masonry unit walls, steel joist and girder roof, structural steel and concrete slab elevated floors.
Unique Features
North entry includes green roof over vestibule with water retention capabilities for upper roof. Deli seating area includes a New Seasons Market signature suspended carousel feature.
Design Challenges
Owner’s desire to maximize storefront on three sides and provide clear interior required use of high strength masonry sections and large moment frames for lateral resistance. Heavy green roof loads and offset second level added to lateral complexity.
Gallery
Credits
Location: Portland, OR
Size: 33,210-sf
Awards:
AIA Mayors Award for Design Excellence
Share:

