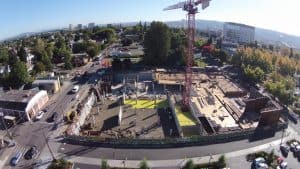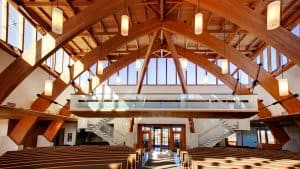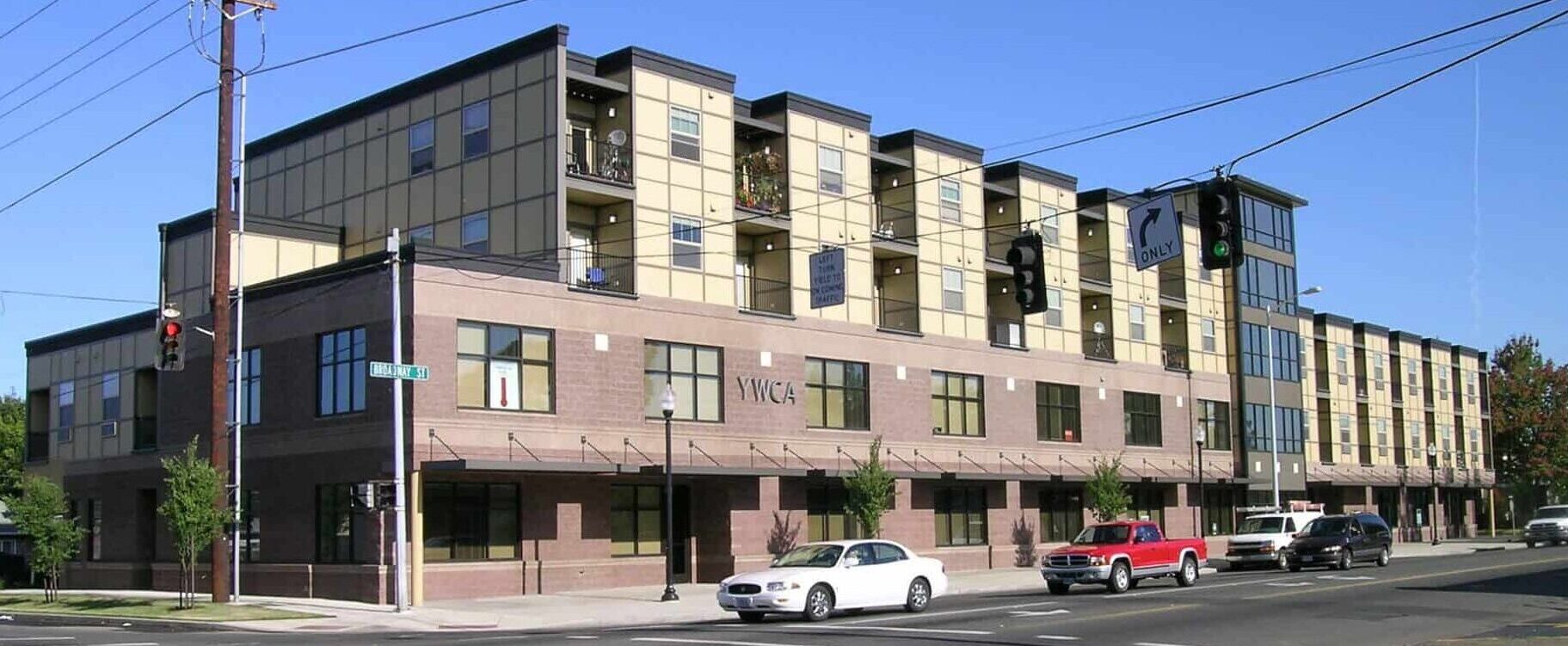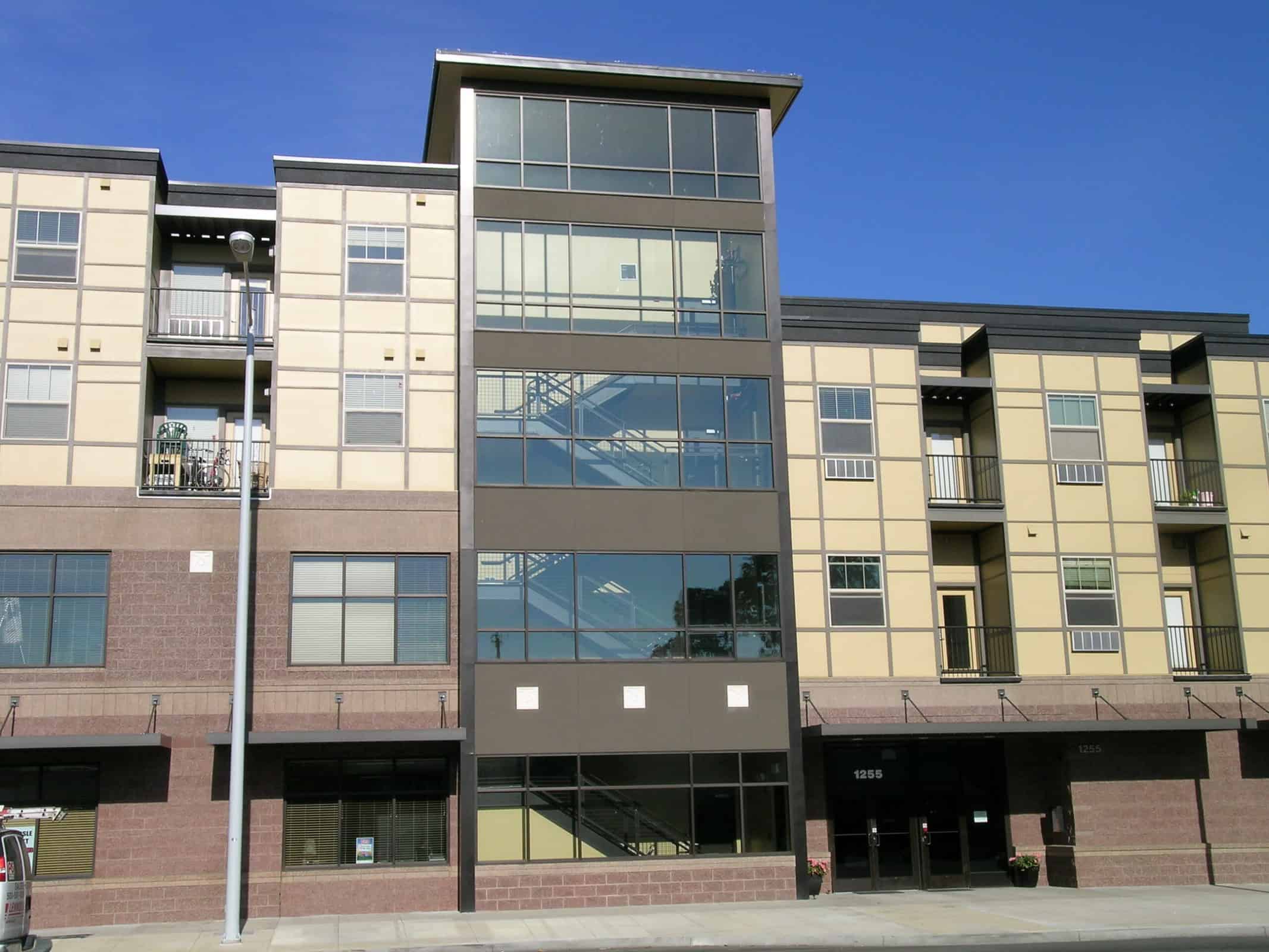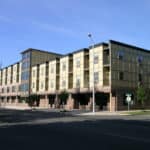Broadway Mixed-Use Building
Project Description
Four-story, mixed-use building, with retail and non-profit offices on ground and second levels, and low-income housing above.
Construction Materials
Concrete masonry unit walls, structural steel, and concrete second floor, with conventional wood framing above.
Unique Features
Four-story glass stair tower and cantilevered building over north and south entries, with partial open parking under west half of structure. Large steel and engineered wood transfer beams were utilized on upper level party walls to facilitate load transfer on non-aligned walls and lateral system.
Design Challenges
Several building setbacks and non-aligning walls created challenging framing. Exterior balconies over living space required additional framing and detailing.
Gallery
Credits
Location: Salem, OR
Team:
Share:

