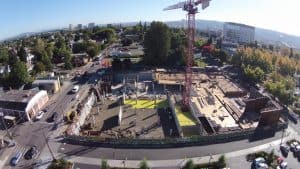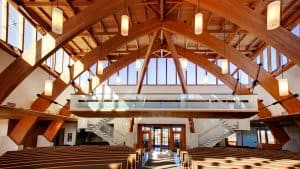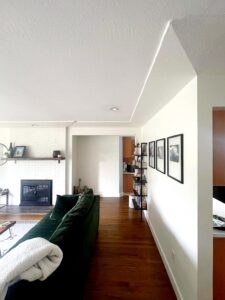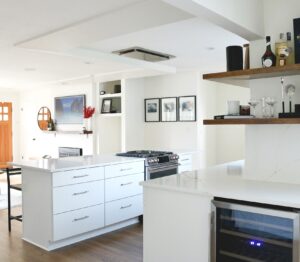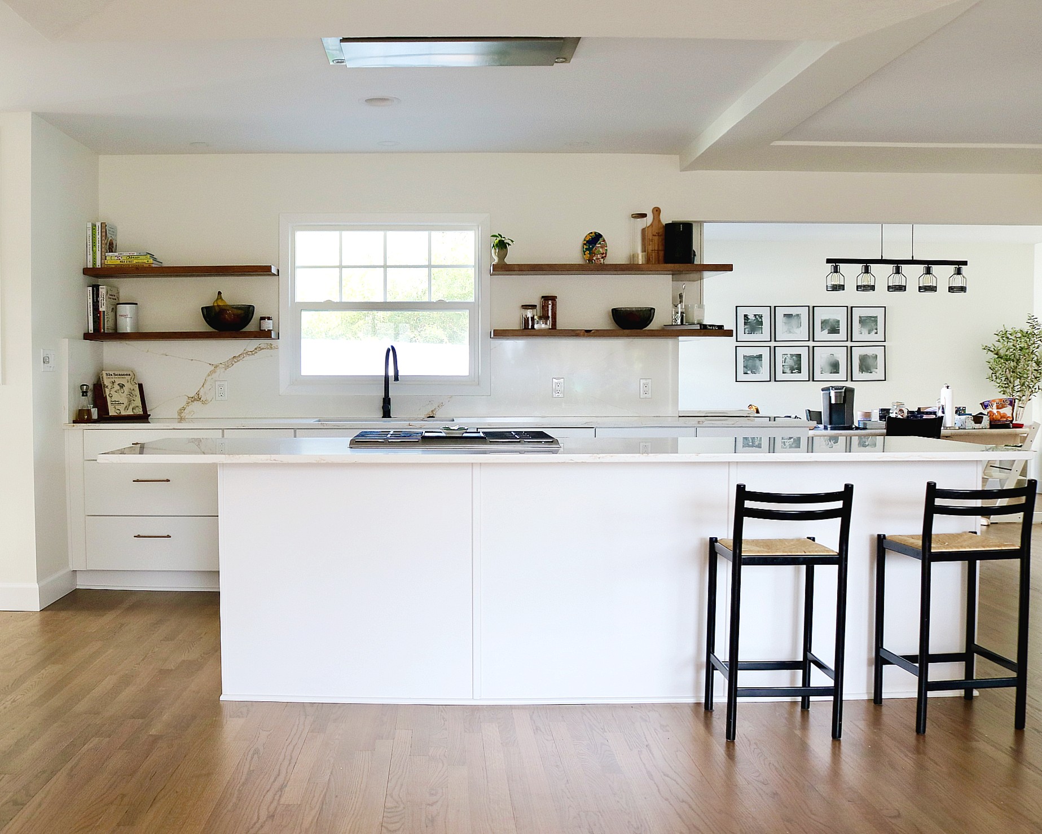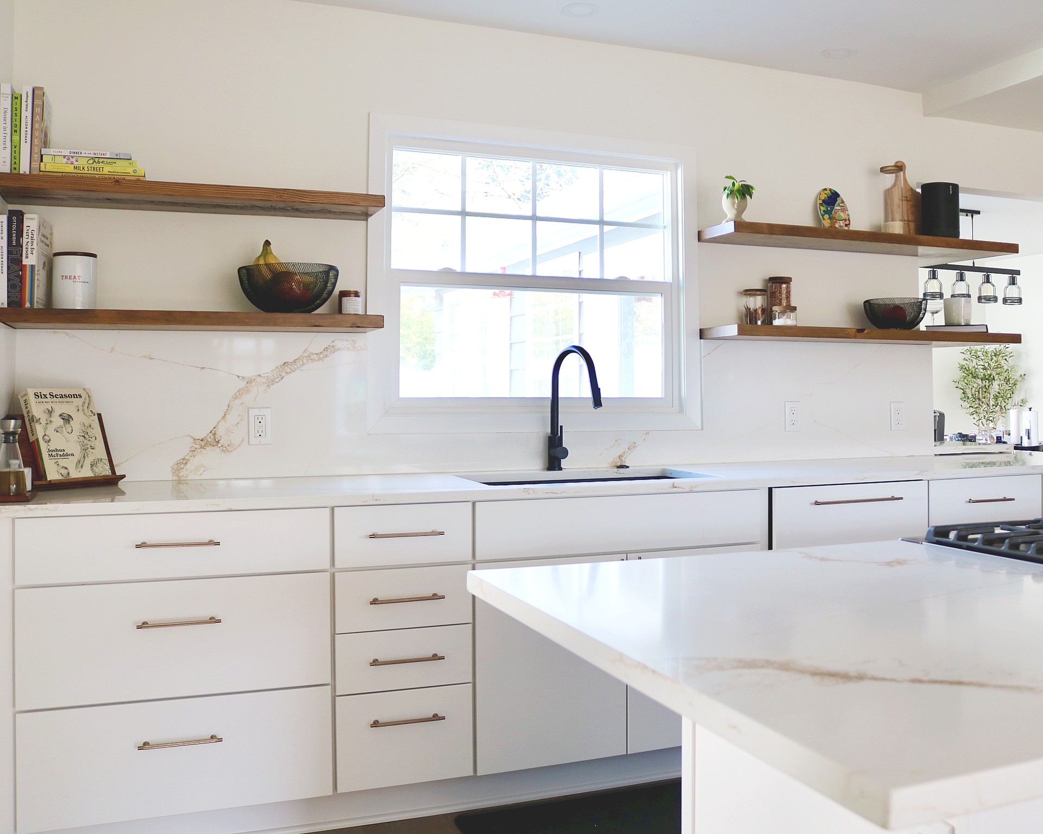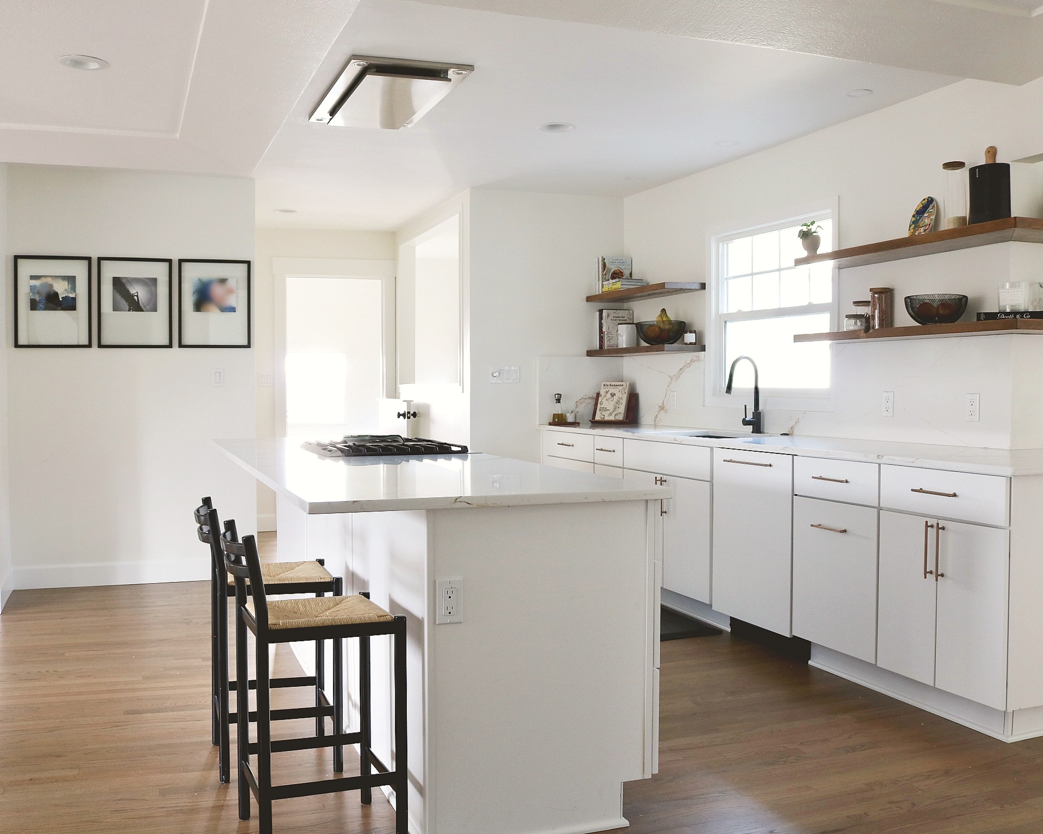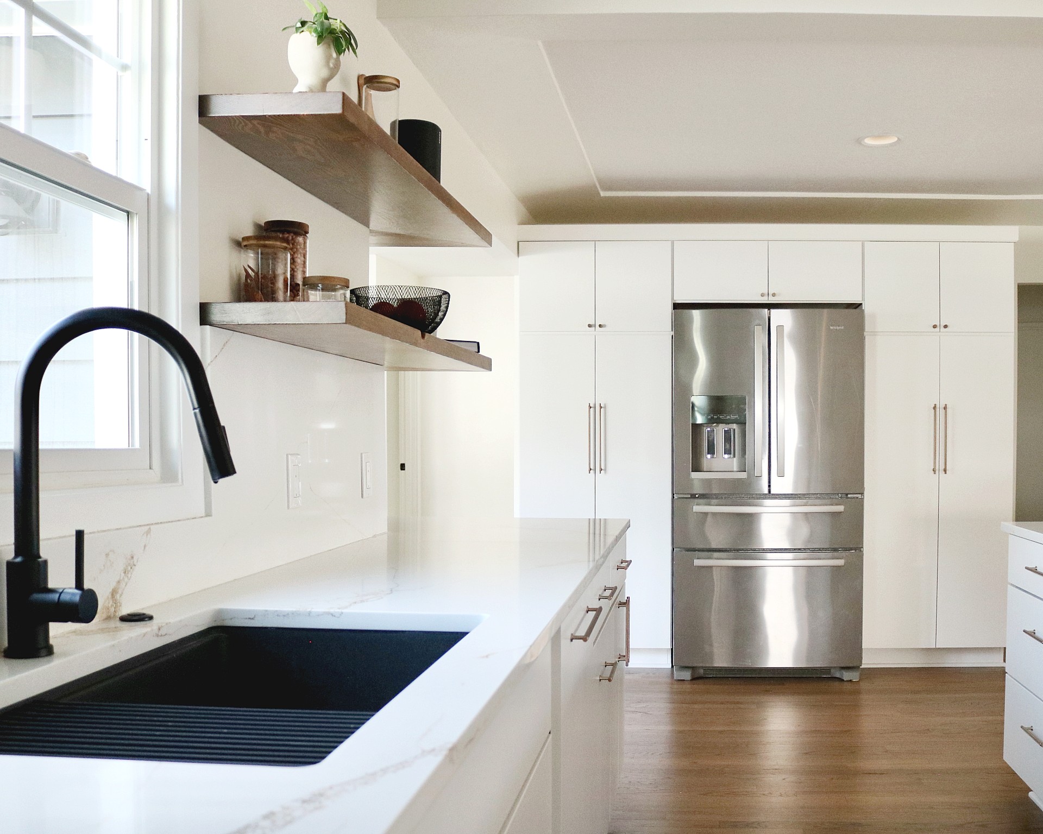Capitol Hill Residence
Project Description
The Capitol Hill Residence project included structural improvements to remove existing main floor kitchen bearing walls and re-support existing roof loading and coffered ceiling framing. WDY provided framing and foundation revisions as required to complete the structural load path through the basement framing to the foundation.
Gallery
Credits
Share:

