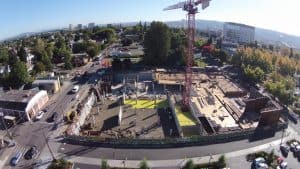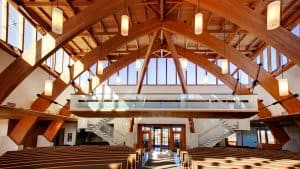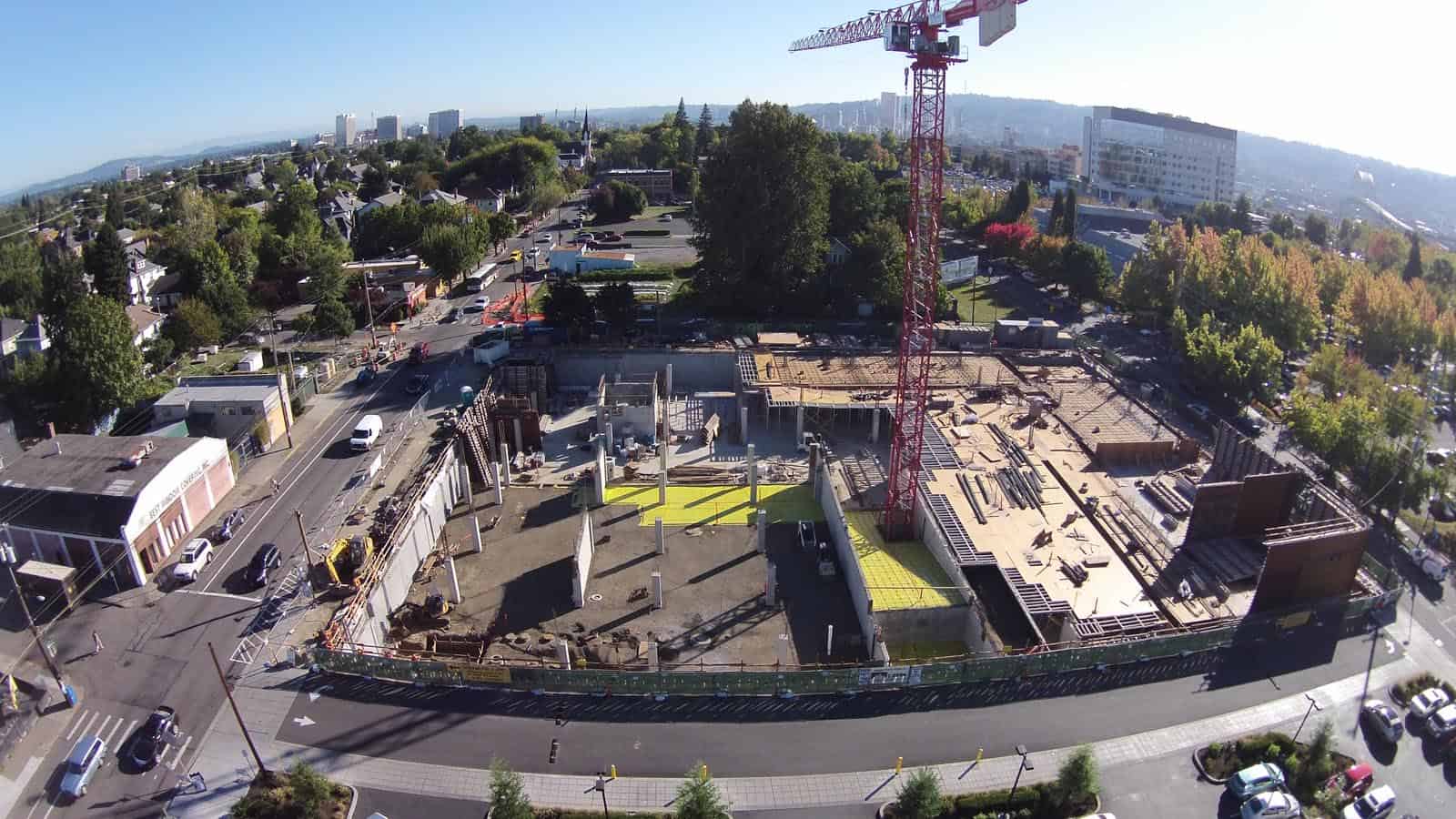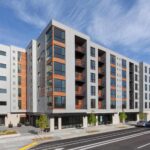Cook Street Apartments
Project Description
A new mixed-use building for an urban super-block development. The complex consists of five levels of wood-framed apartments over ground level retail and a full block of underground parking.
Construction Materials
Post tension slab was used at both grade and second floor levels for separation of retail and residential occupancy.
Unique Features
The upper levels are in a U-shaped design with public plazas at the corners. The multi-family space includes a large roof terrace and garden.
Design Challenges
There are numerous transfer beams in the grade level slab to support offset column and wall loads from the structure above. Due to the sloping site and combination of parking and occupied space on the street level, the PT slab was designed with elevation steps to accommodate sloped topping slabs at the building perimeters.
Gallery
Credits
Location: Portland, OR
Size: 240,000-sf
Team:
Architect:
Awards:
2017 DJC TopProjects People’s Choice Award.
Share:





