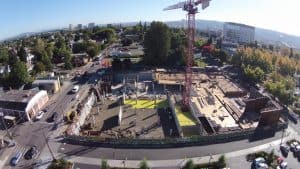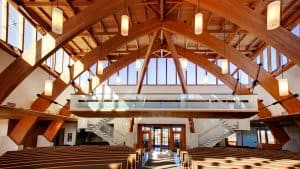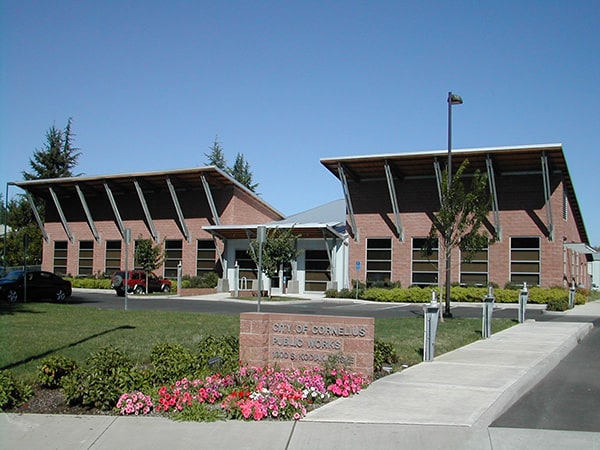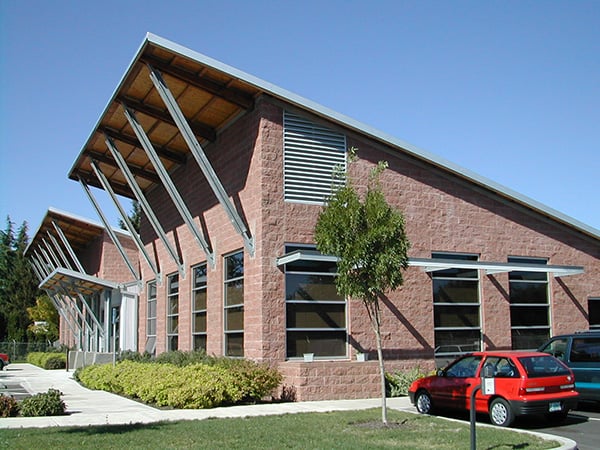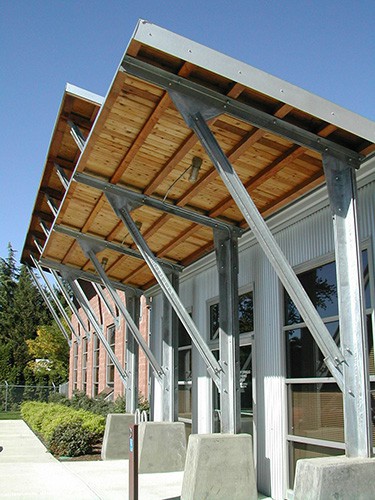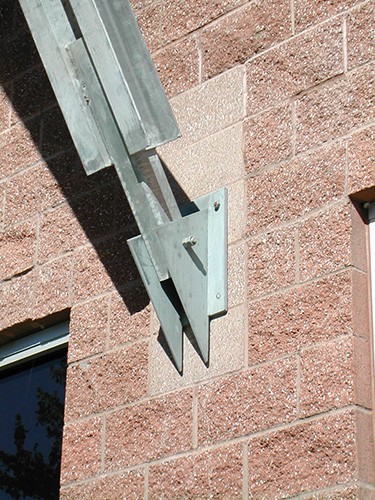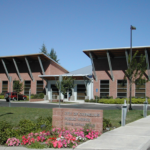Cornelius Public Works
Project Description
A new public works building for the City of Cornelius that houses a 7,200-sf administrative office building with a 2,600-sf mezzanine for storage and mechanical equipment. The project also included two out-buildings, a 4,500-sf four-bay vehicle maintenance and vehicle storage building, and a 3,000-sf dewatering building.
Construction materials
Wood frame roof with wood and steel canopies supported by concrete masonry unit walls and conventional concrete spread footings.
Gallery
Credits
Share:

