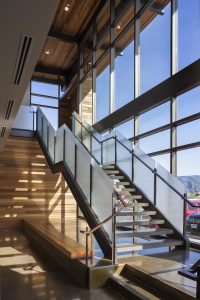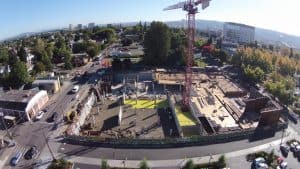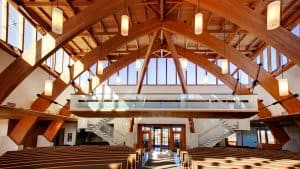One Community Health - The Dalles
Project Description
20,000-sf facility providing medical, dental, and behavioral healthcare.
Structural design features 2-story wood frame shell with 12′ high ultra-block site retaining wall. Civil design work features full-site development, including on-site utilities, grading, and erosion control.

Gallery
Credits
Location: The Dalles, OR
Size: 20,000-sf
Team:
Architect:
Share:




