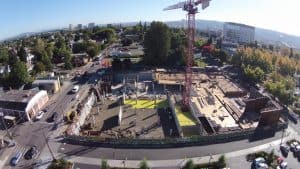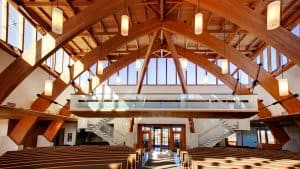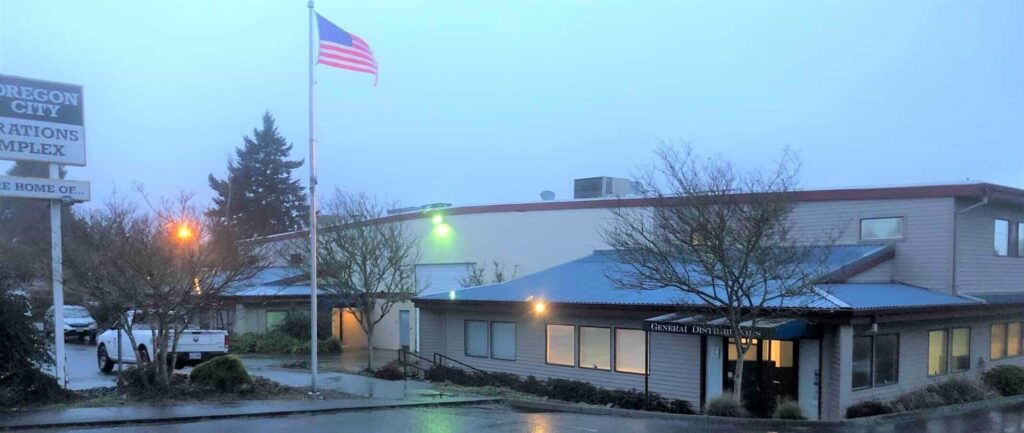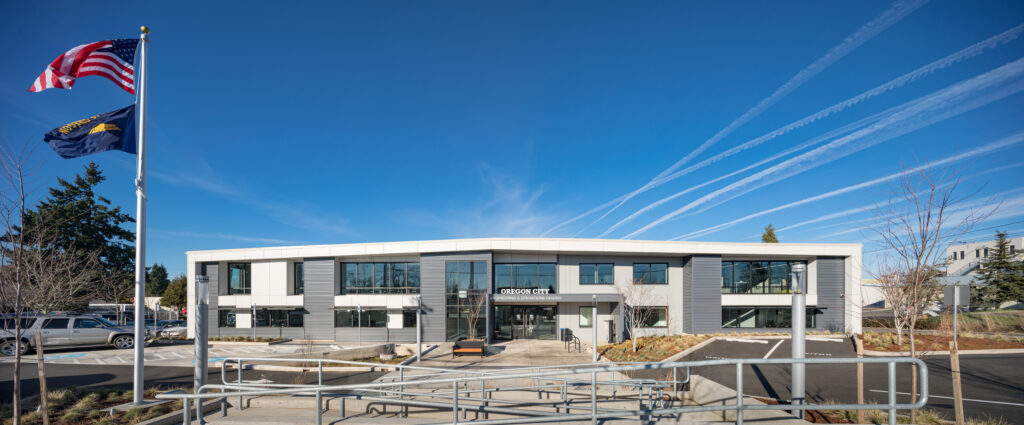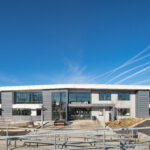Oregon City Engineering & Operations Center
Project Description
Major remodel of an existing beverage distribution center to City Operations Center and Maintenance Facility. The project included adding a second floor within an existing concrete tilt-up warehouse, upgrades to the lateral force resisting systems for Structural Risk Category 4 wind and seismic loads, and a new two-story addition on the north side of the tilt-up concrete warehouse.
The existing manufactured metal warehouse buildings west of the tilt-up buildings were converted to maintenance functions with new enlarged overhead doors, removal of several interior columns with new added supports, and a small wood framed mezzanine. The manufactured building is seismically separated from the concrete tilt-up building. The final office comprised of 20,000-sf with 2,000-sf of future office space and the maintenance buildings exceeded 45,000-sf.
- Before
- After
Gallery
Credits
Location: Oregon City, OR
Team:
Awards:
2022 DJC Top Projects – Second Place: Public Facilities
2022 APWA Public Works Project of the Year
Share:

