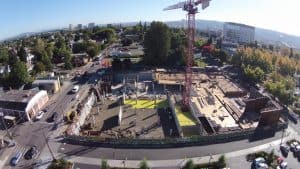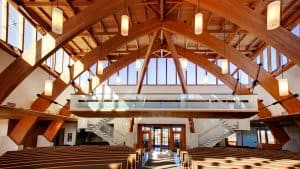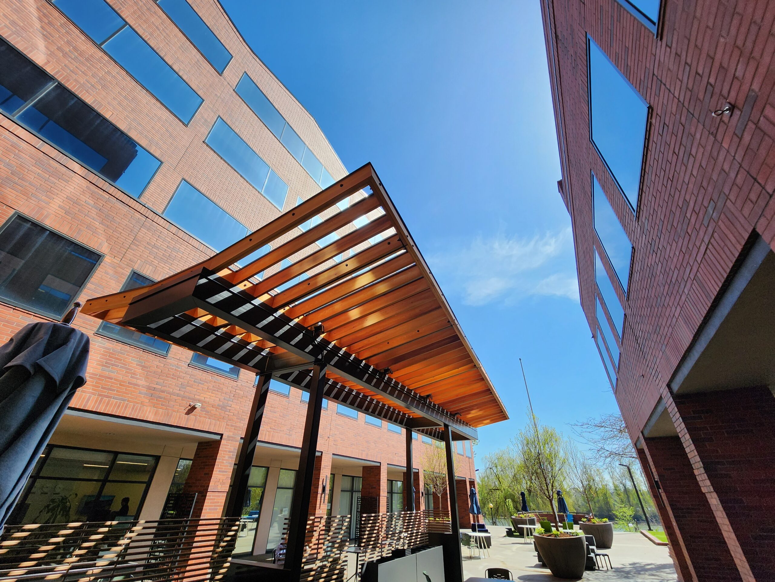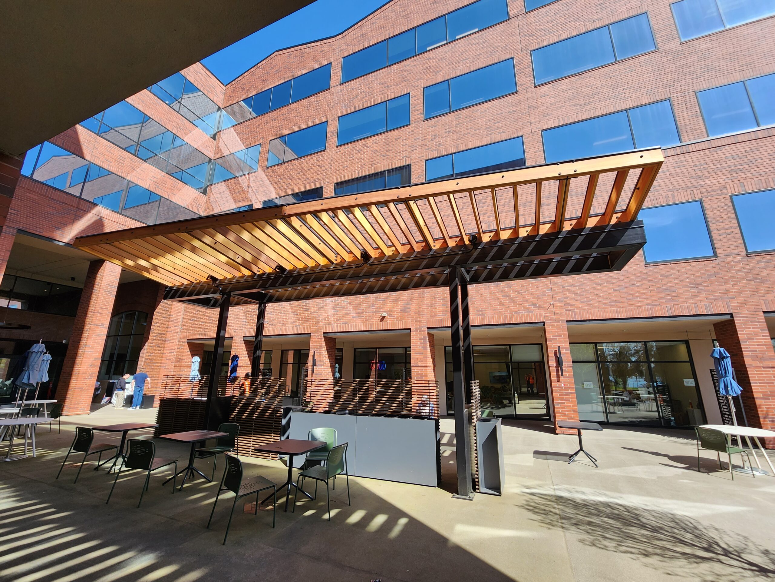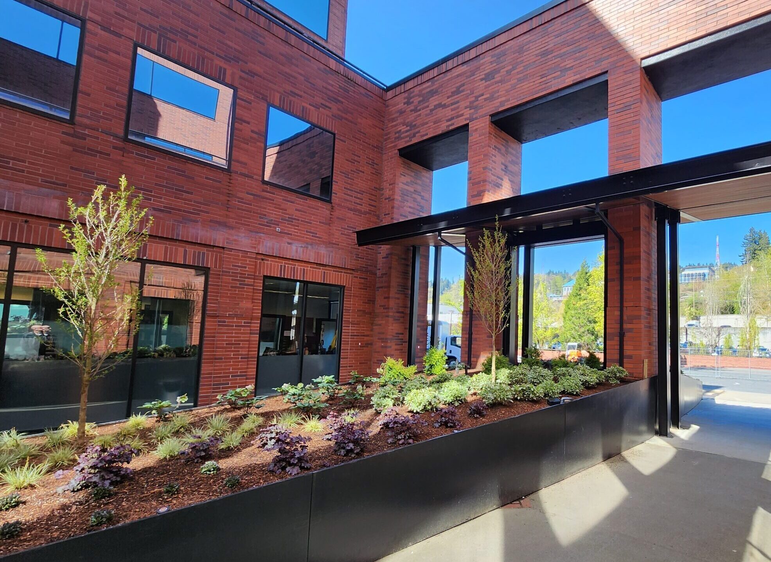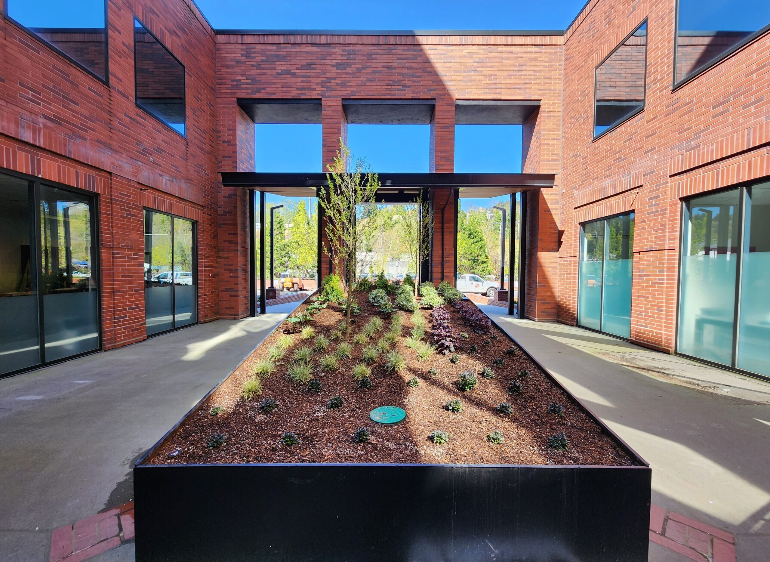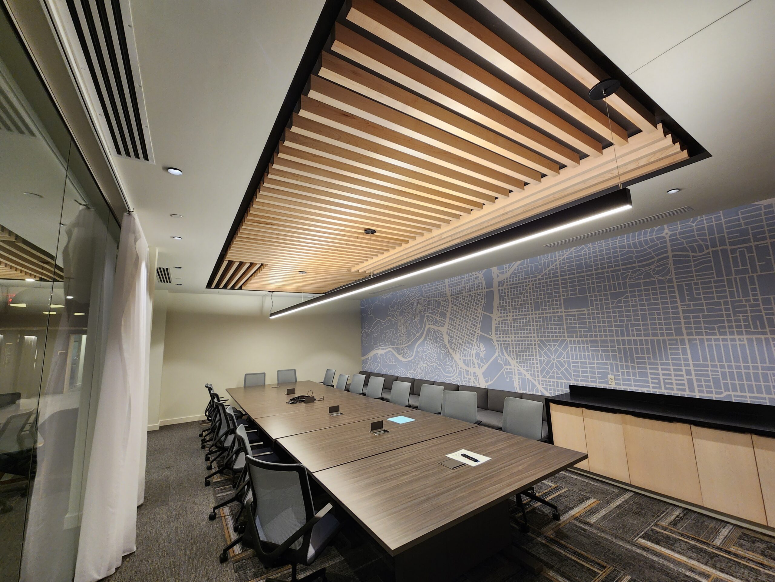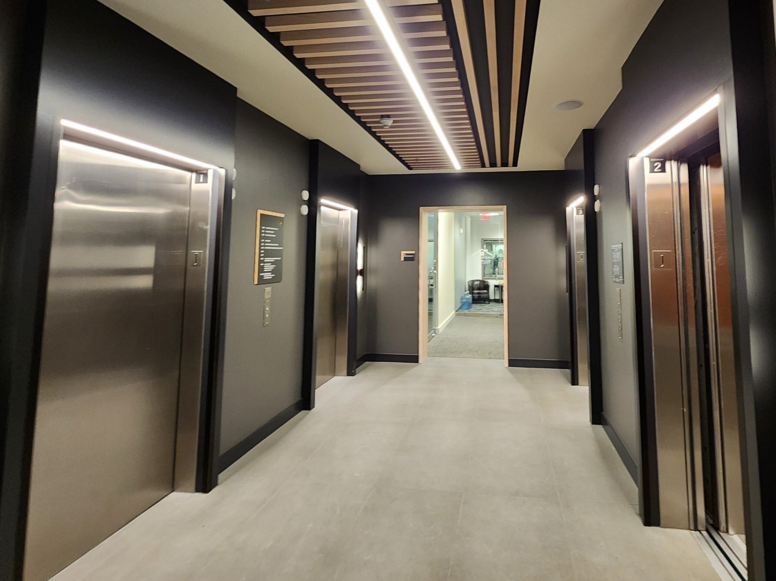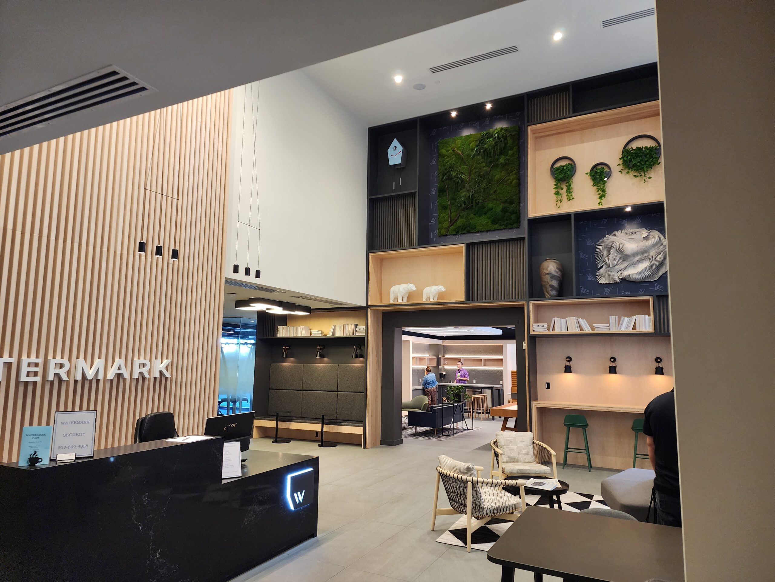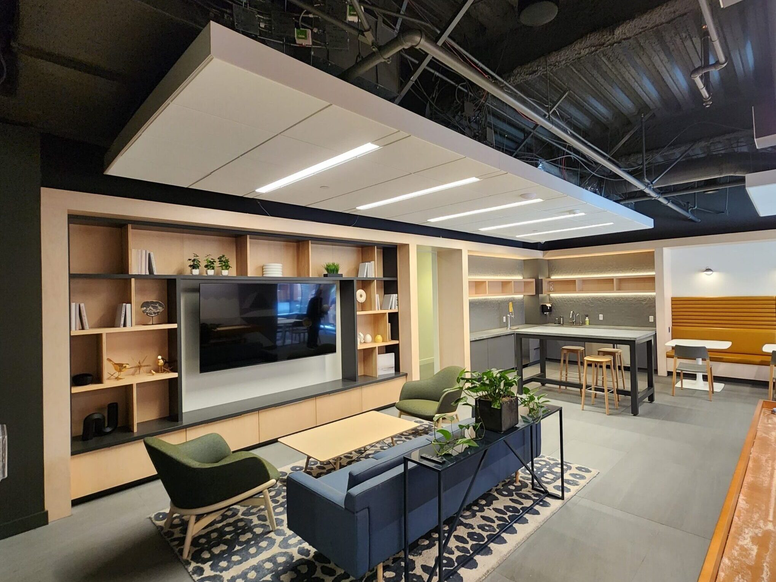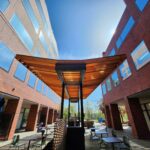River Forum Office Buildings
Project Description
WDY provided both civil and structural engineering for the remodel of the River Forum office buildings.
Civil engineering involved updating the original building entry with new compliant ADA access, an entry canopy, and landscape planter.
Interior structural support was provided for the remodel of the entry area, wall removals for portal access, cloud ceiling and soffit support, full height shelving anchorage and support, and wood ceilings for the conference room and elevator lobby.
Structural engineering of the exterior included steel moment frames for the new entry canopy & pergola, exterior boardroom gate, new steel framed vestibule between structures, analysis and support revisions required for the addition of independent tree planters, and light pole base revisions.
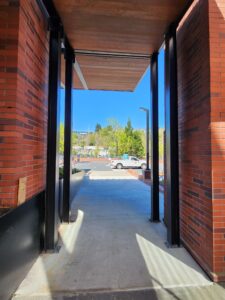
Steel moment frames for entry canopy
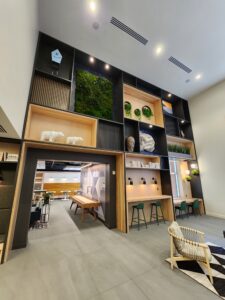
Full height shelving anchorage and support with portal access
Gallery
Credits
Share:

