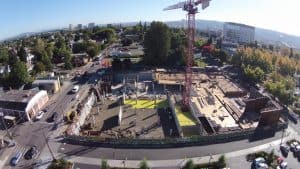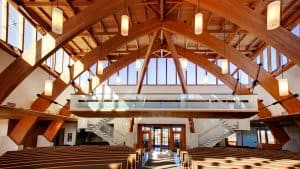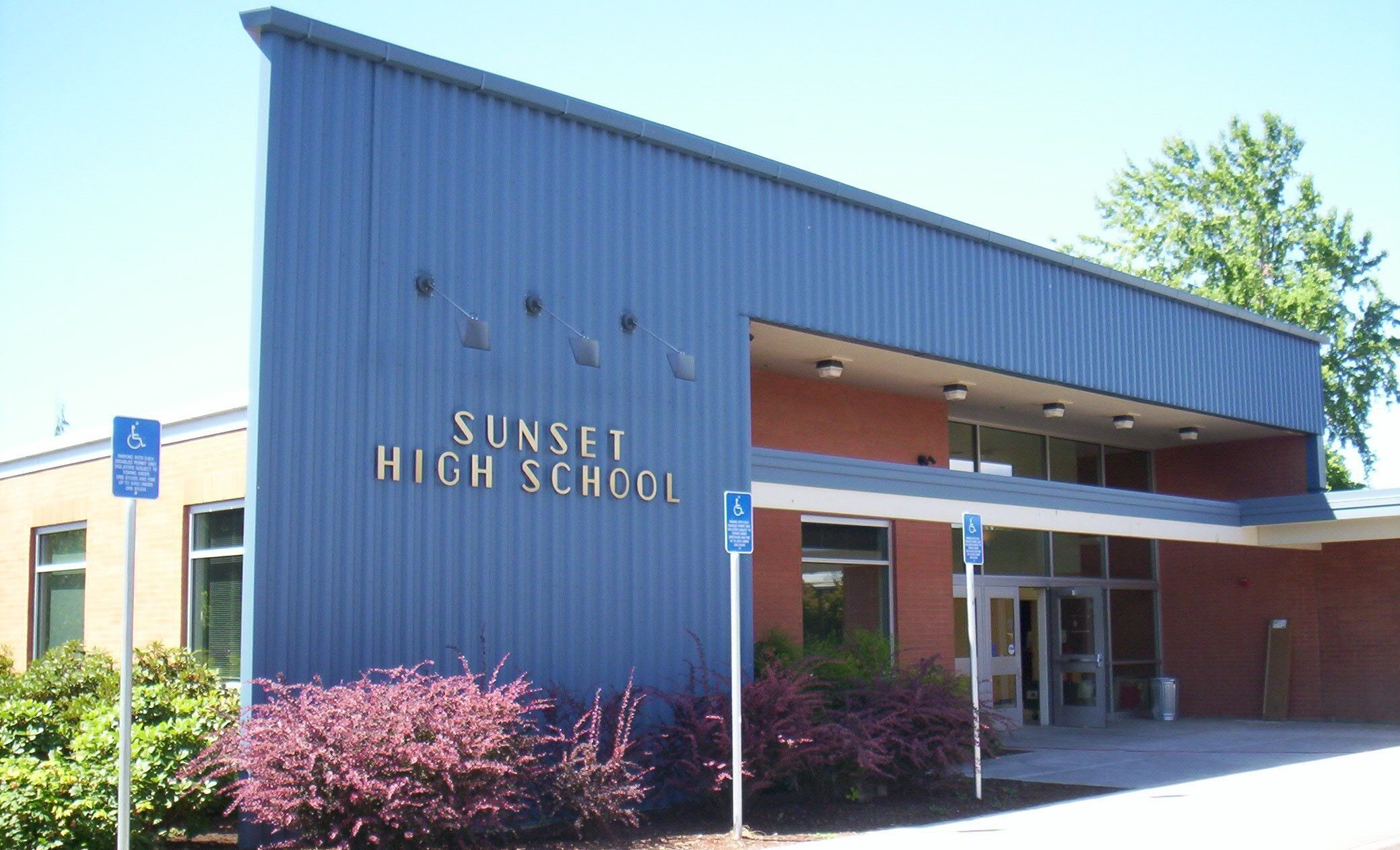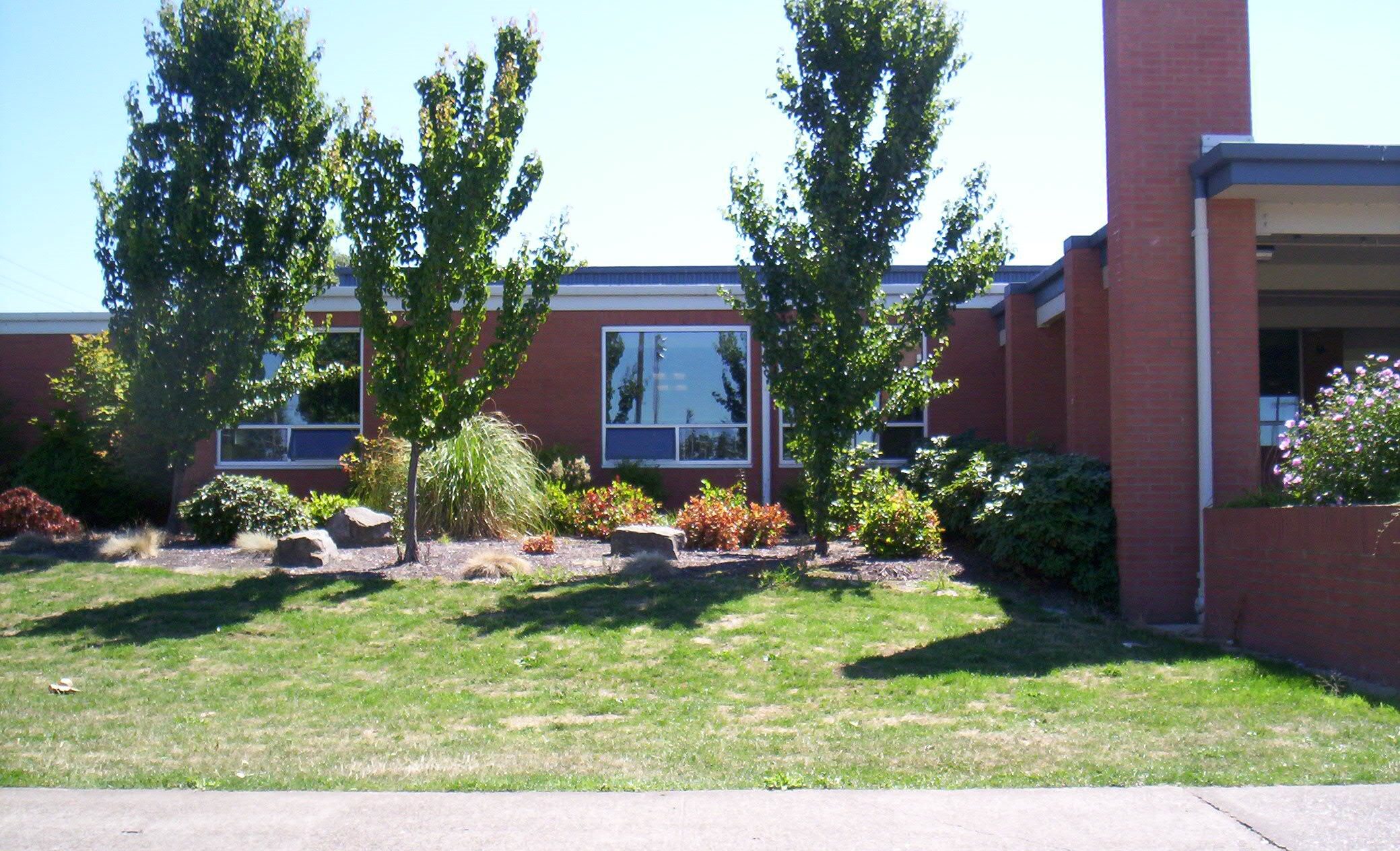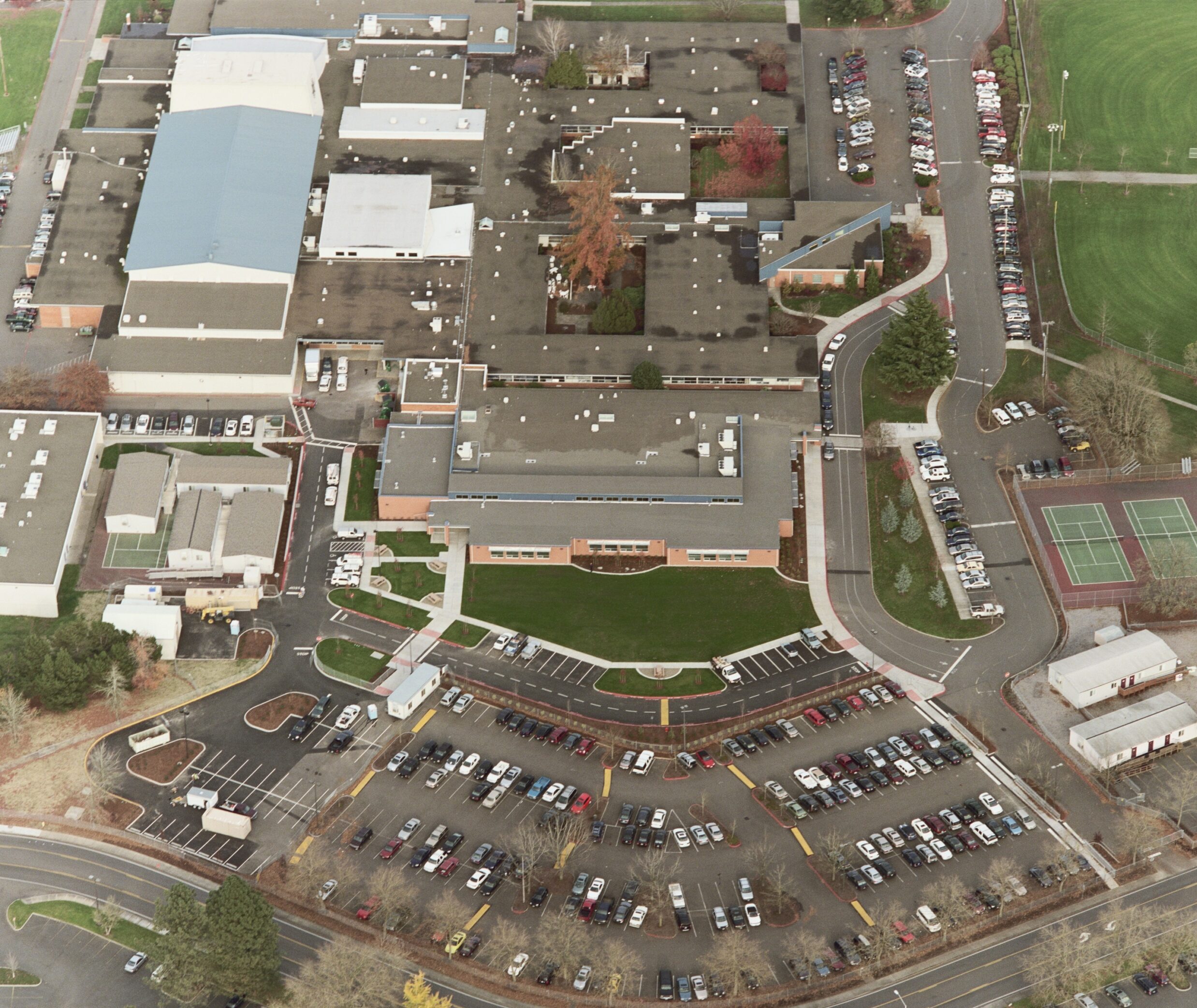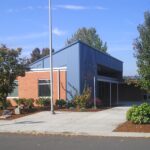Sunset High School
Project Description
New administration wing and classroom additions with an infill of an existing courtyard for use as a cafeteria; also replaced the domestic water system.
Construction Materials
Wood framing was used to match the character of the existing building and reduce costs.
Unique Features
Maintaining lower roof heights and providing space for mechanical and ceilings while matching the character of the existing school. Exposed clerestory windows were incorporated to provide natural light.
Design Challenges
Avoiding snow drifting on the existing building to minimize framing upgrades.
Innovative Design
Architectural cantilever masonry columns for the lateral system of the in-filled courtyard and triangular shaped administration addition.
Gallery
Credits
Share:

