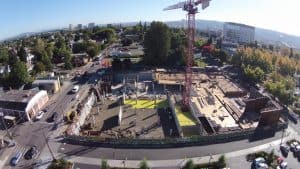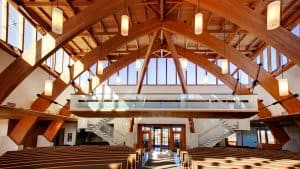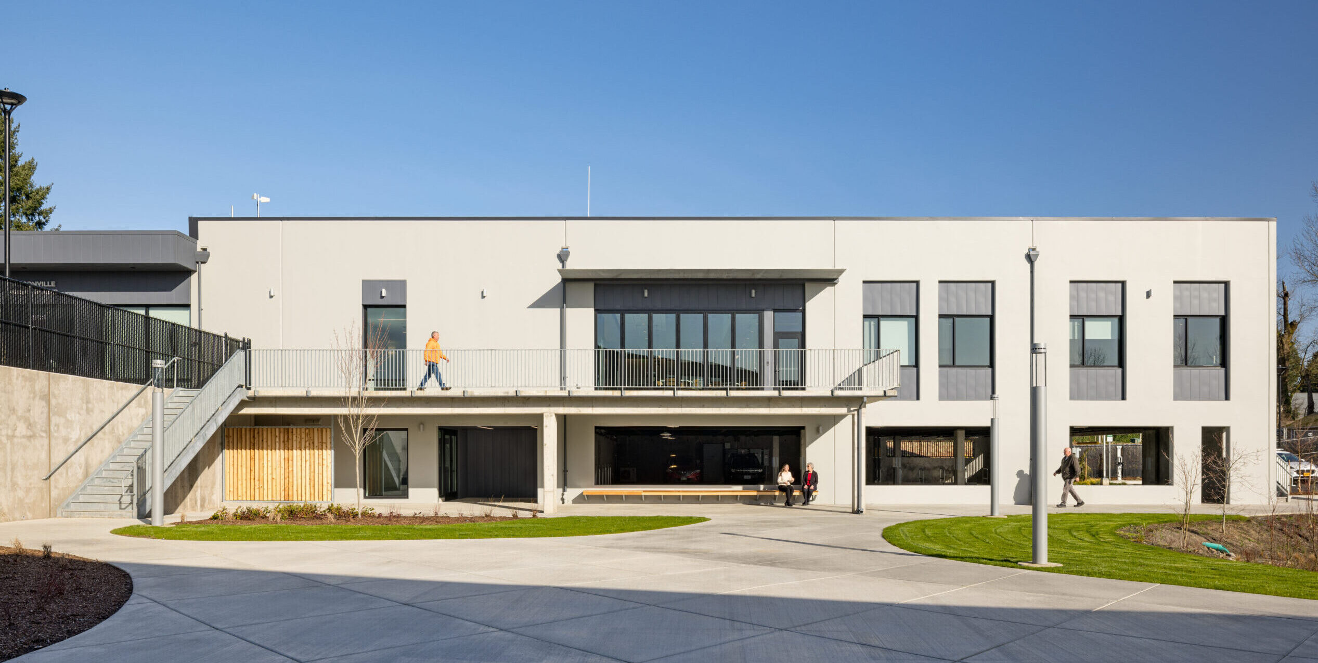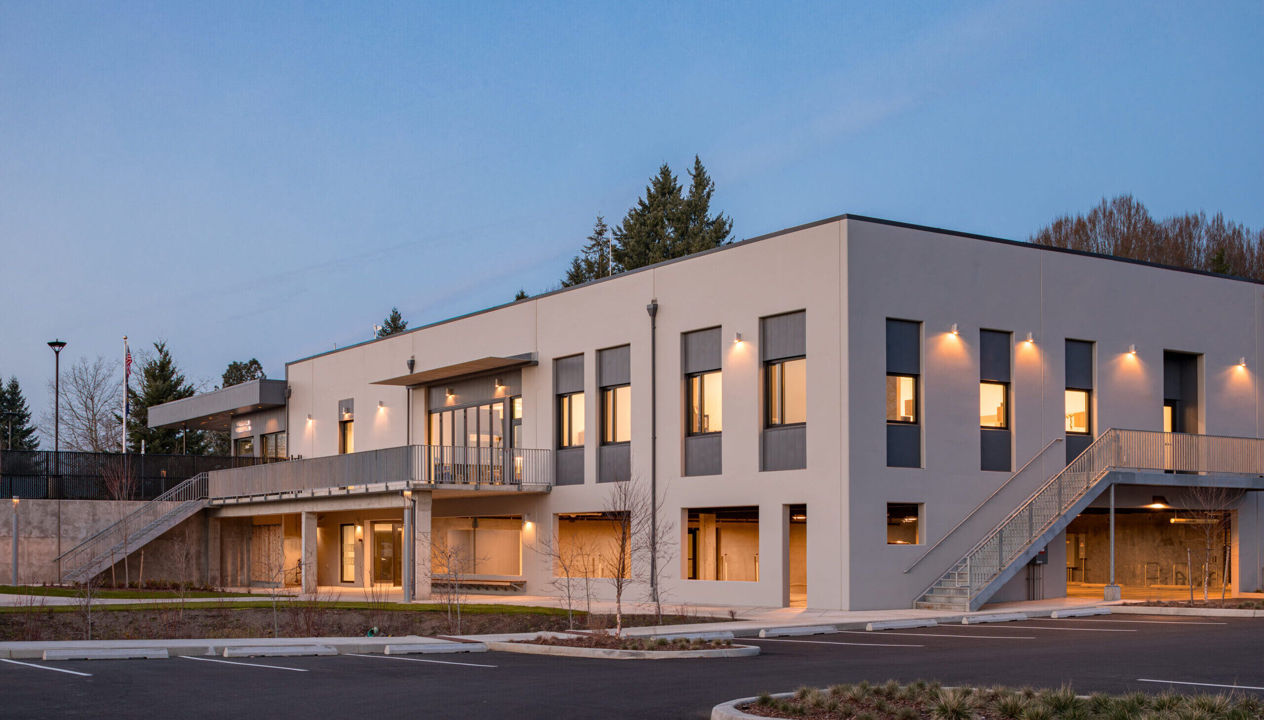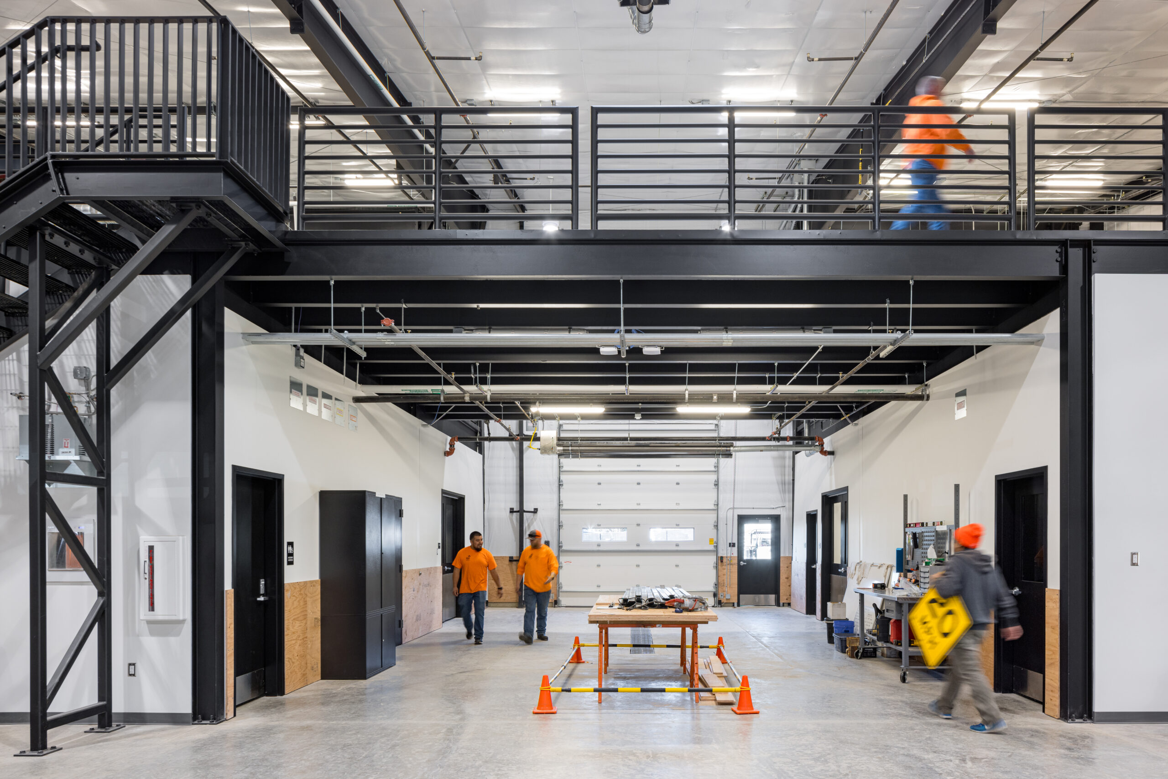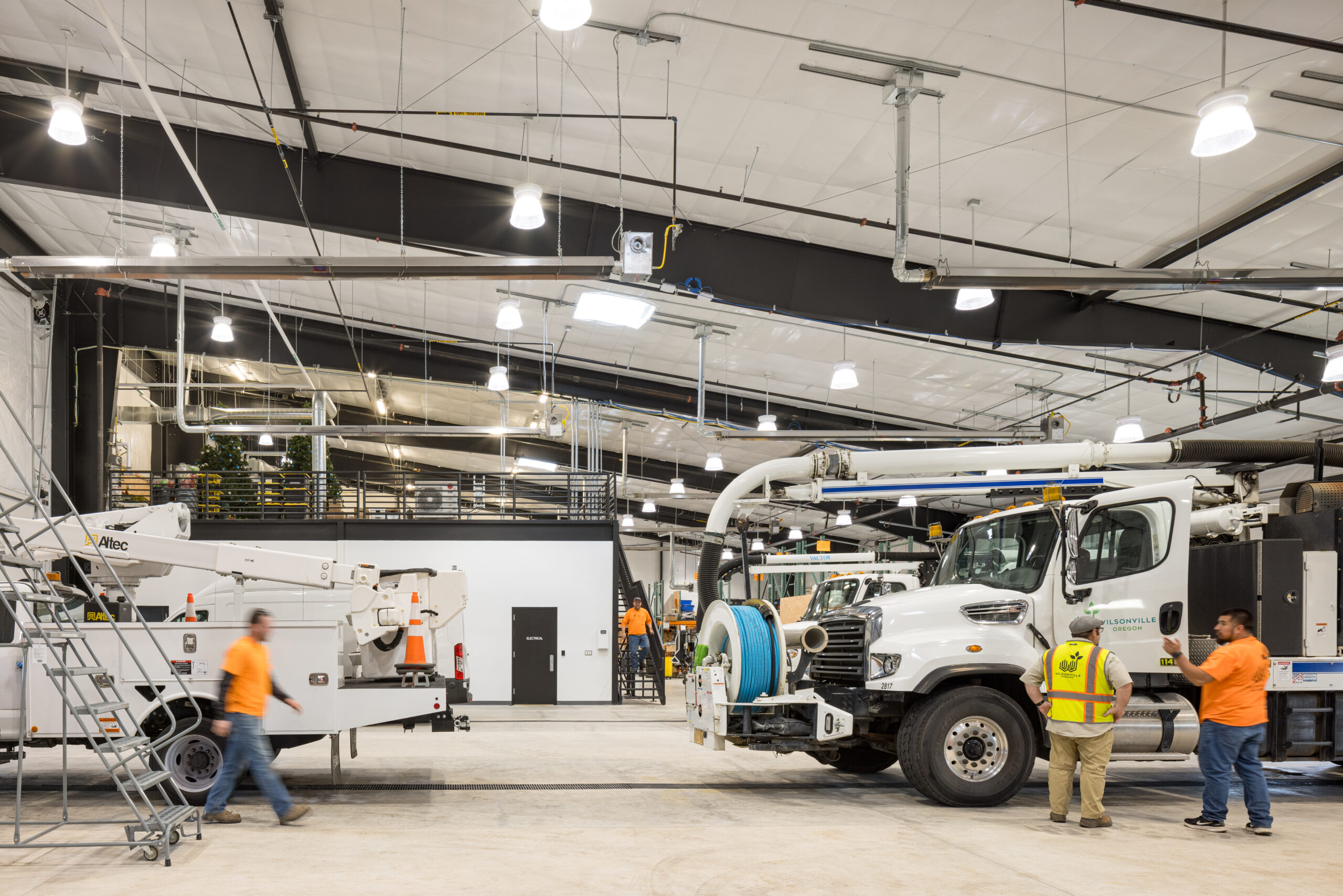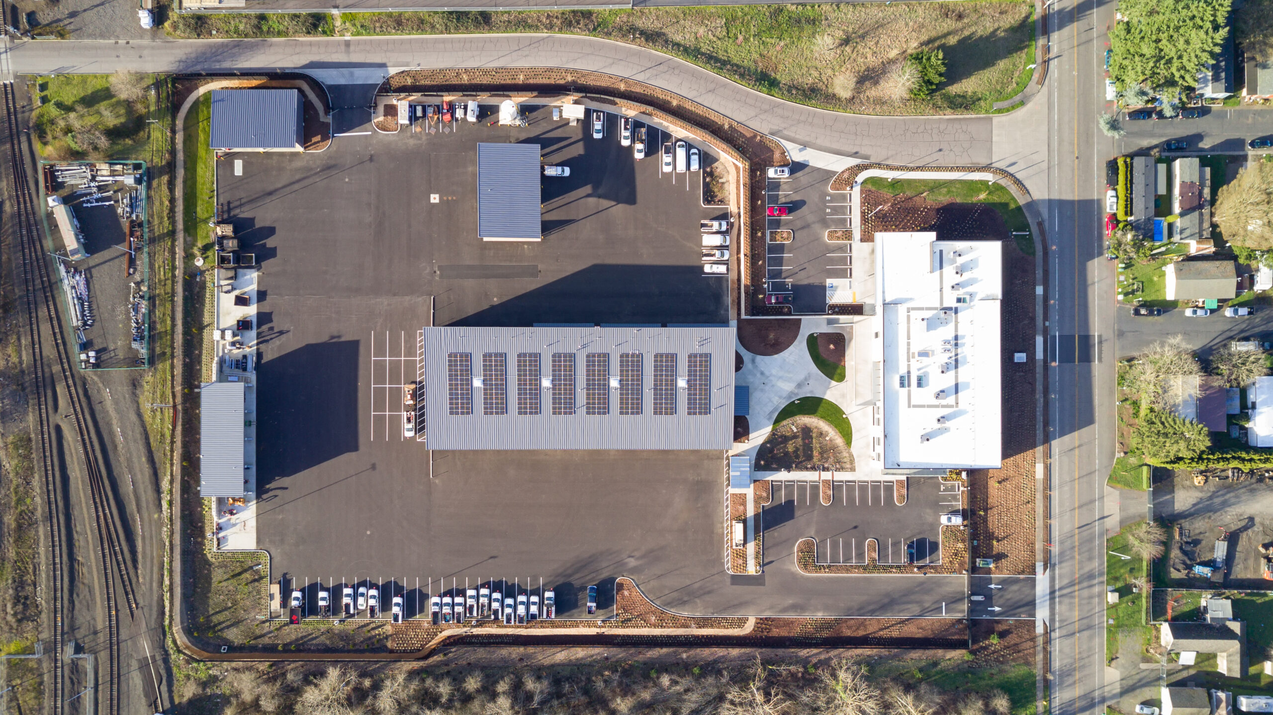Wilsonville Public Works Facility
Project Description
Multi-building public works facility including a 2-story concrete and steel office building, fleet maintenance PEMB with storage mezzanine, decant PEMB, truck wash PEMB, covered materials PEMB, and miscellaneous site structures. The office building was voluntarily designed to structural category IV loading criteria. The office building featured concrete tilt-up exterior walls with open-web steel joists. The roof used clear span steel open web joists for an open floor plan.
Gallery
Credits
Location: Wilsonville, OR
Size: 24,000-sf office building, 20,000-sf fleet building, (3) 20,000-sf utility buildings
Owner:
City of Wilsonville
Architect:
Share:

