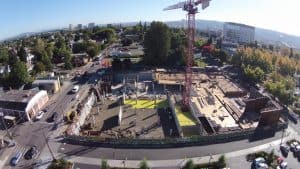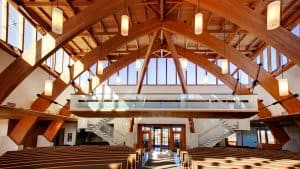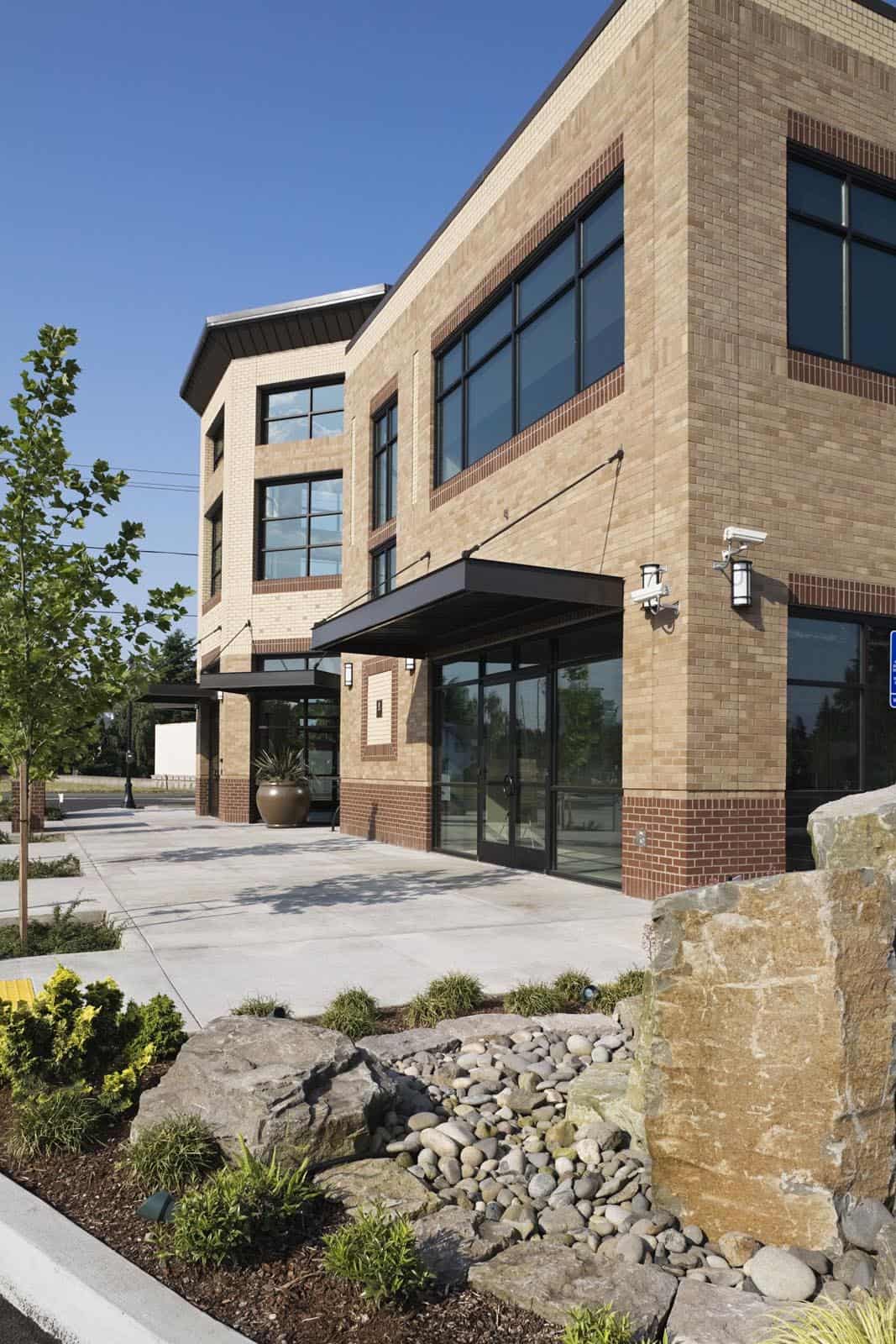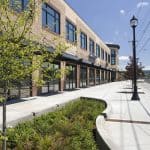Lents Town Center
Project Description
A two-story mixed-use building with retail space on the first floor and office space on the second floor, recognized by the U.S. Green Building Council with LEED™ Silver Certification.
Construction Materials
Structural steel was used for columns, lateral systems, floors, roof, and veneer support. Light Gauge steel was used for the curtain walls.
Unique Features
Building entry is a two-story, octagon-shaped rotunda. This Phase One structure is designed to support a future sky bridge to Building Two.
Design Challenges
Open floor plan / flex space required a perimeter lateral system with interior collector elements. Extensive glazing and canopies required secondary structural steel support for veneers, including some overhead horizontal brick at rotunda window heads.
Gallery
Credits
Share:





