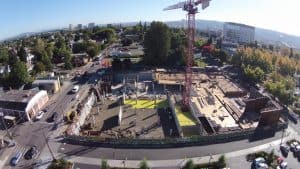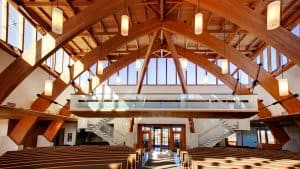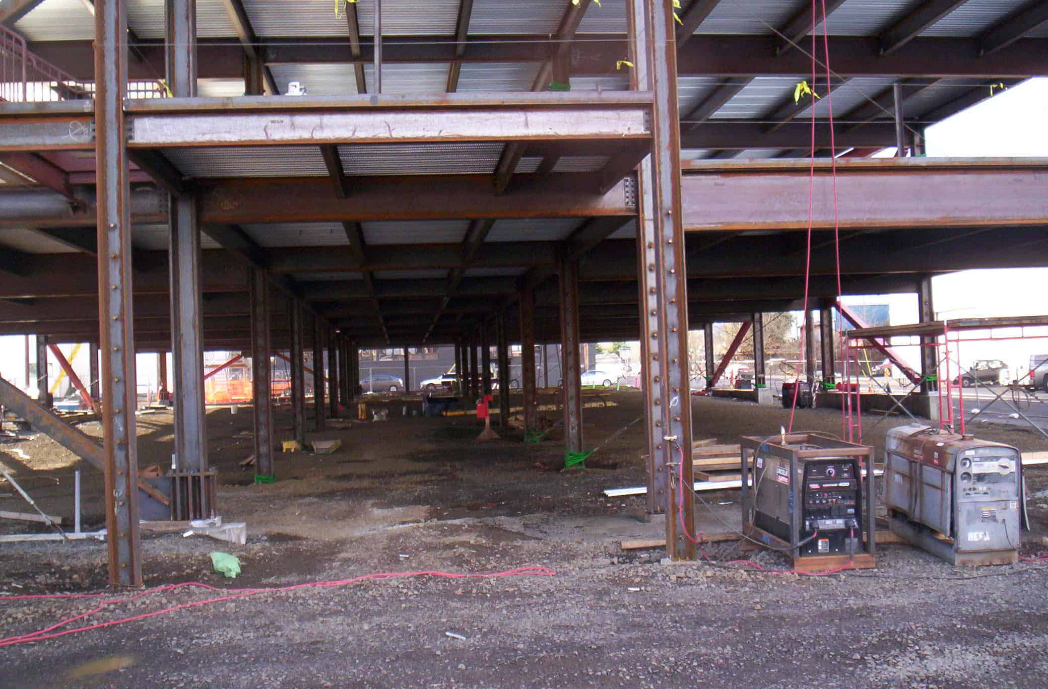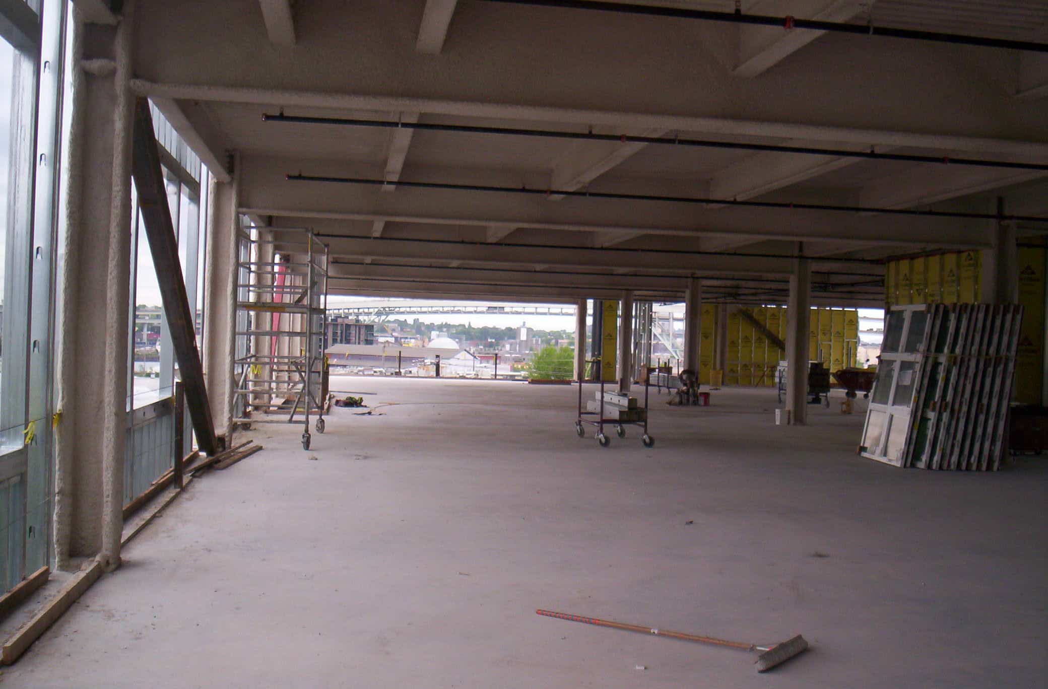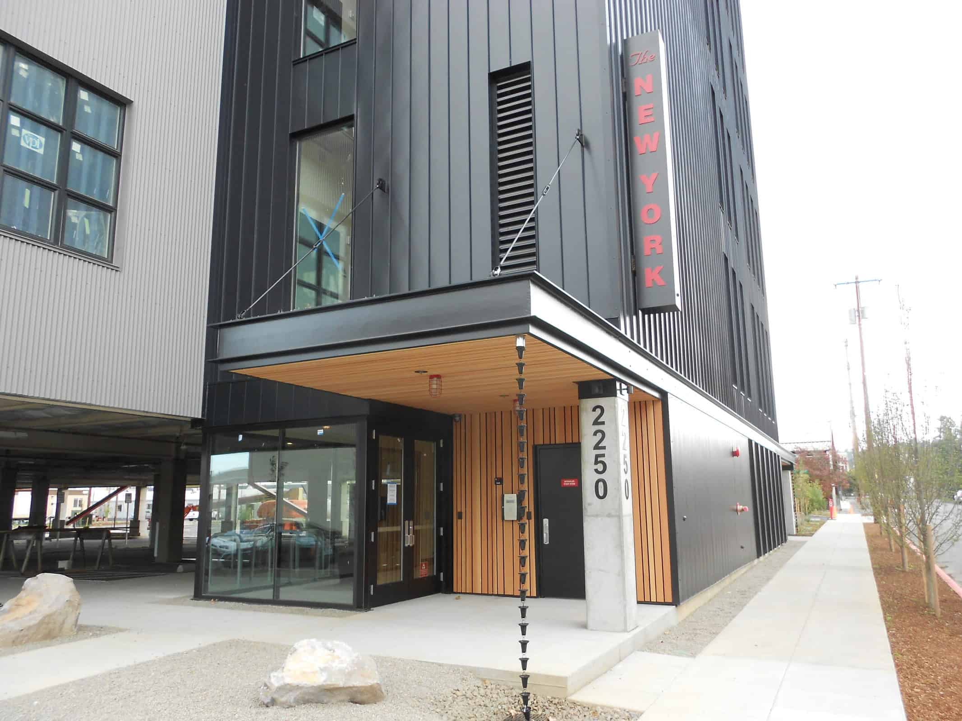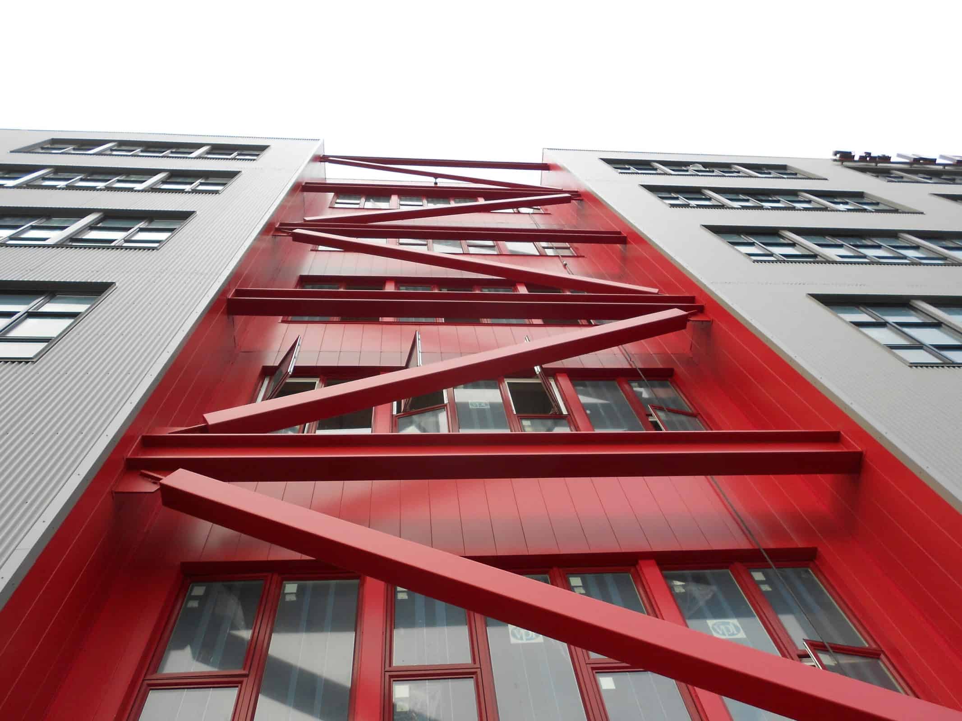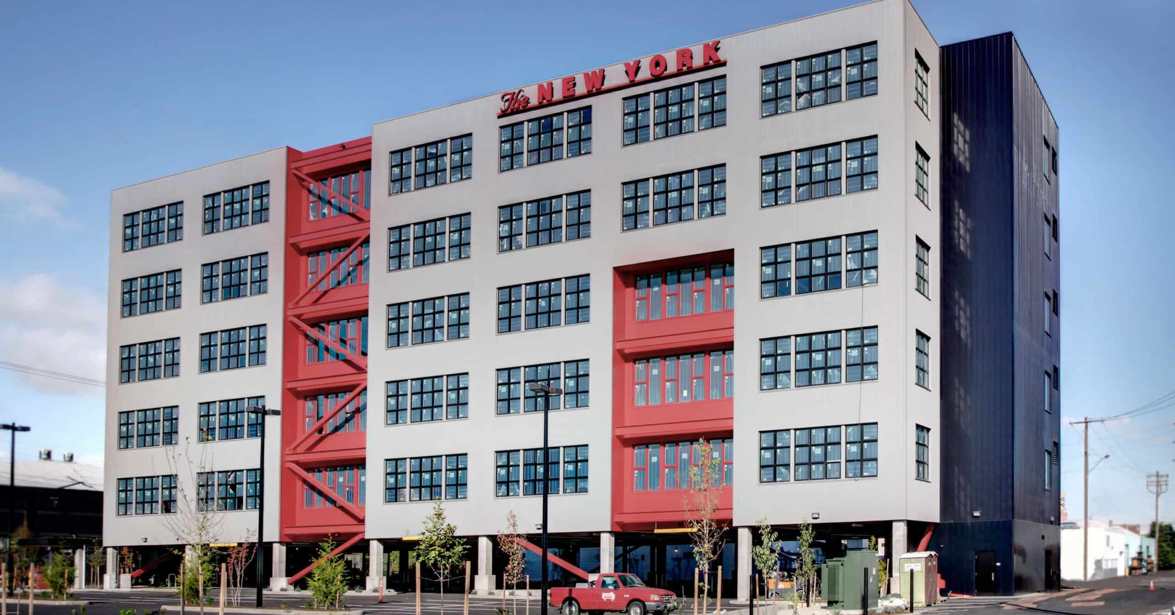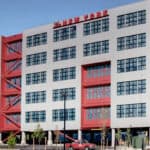The New York
Project Description
A new 6-story industrial use building. Structural system consists of steel frame construction with state of the art buckling-restrained braced frames to resist lateral forces. Civil design features public street improvements along 3 frontages, public and private stormwater facilities, and re-route of PGE transmission lines.
Construction Materials
Structural steel was used for columns, lateral systems, floors, roof, and veneer support. Light Gauge steel was used for the curtain walls.
Unique Features
Exterior exposed buckling-restrained braced frames.
Design Challenges
Open floor plan / flex space required a perimeter lateral system with interior collector elements. Extensive glazing and canopies required secondary structural steel support for veneers, including some overhead horizontal brick at rotunda window heads.
Gallery
Credits
Location: Portland, OR
Size: 113,643-sf
Team:
Architect:
Contractor:
Share:

