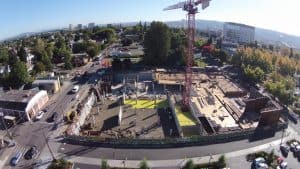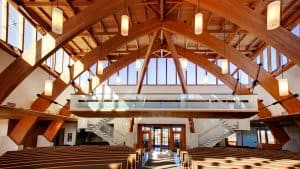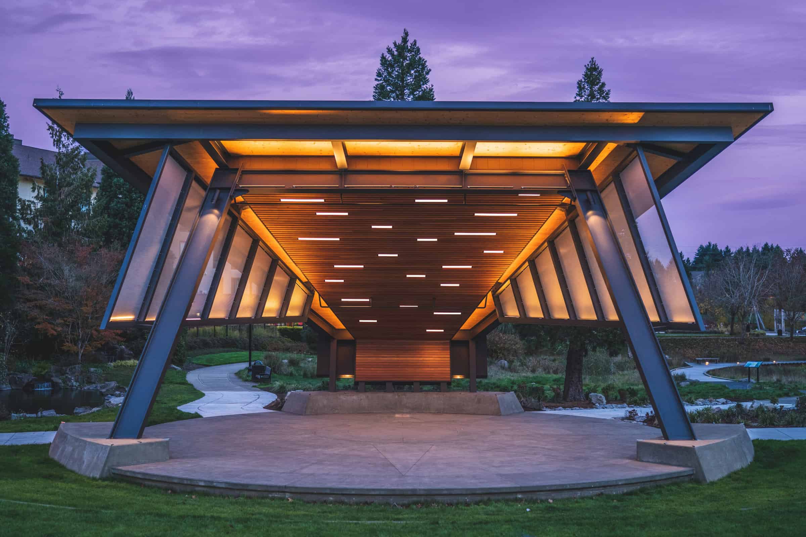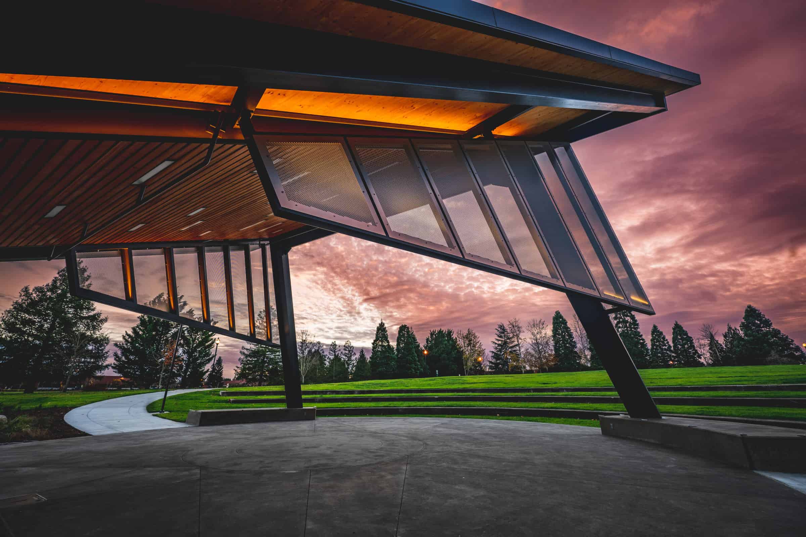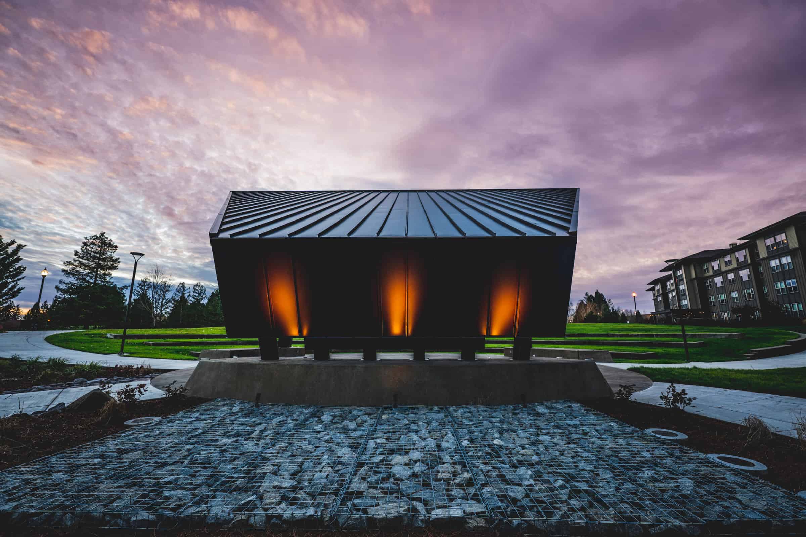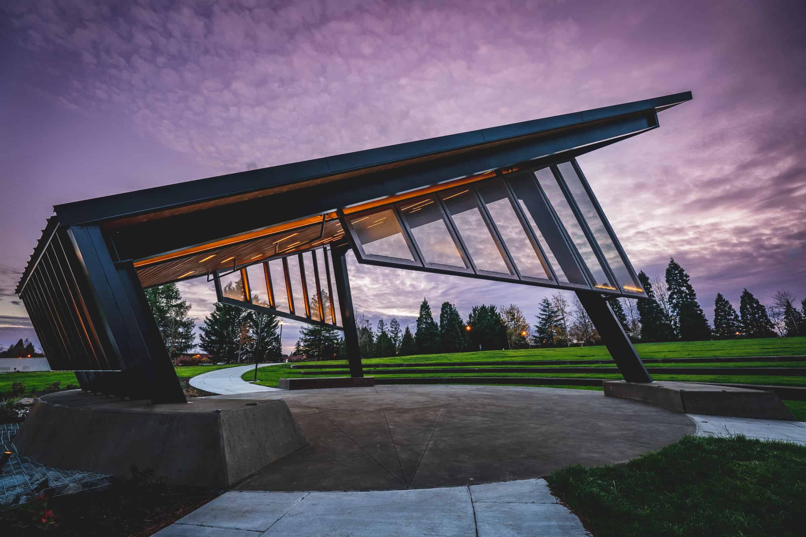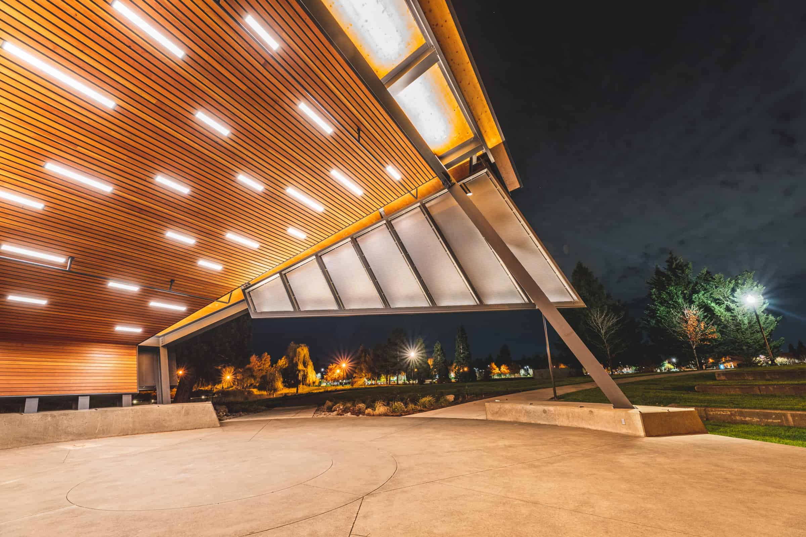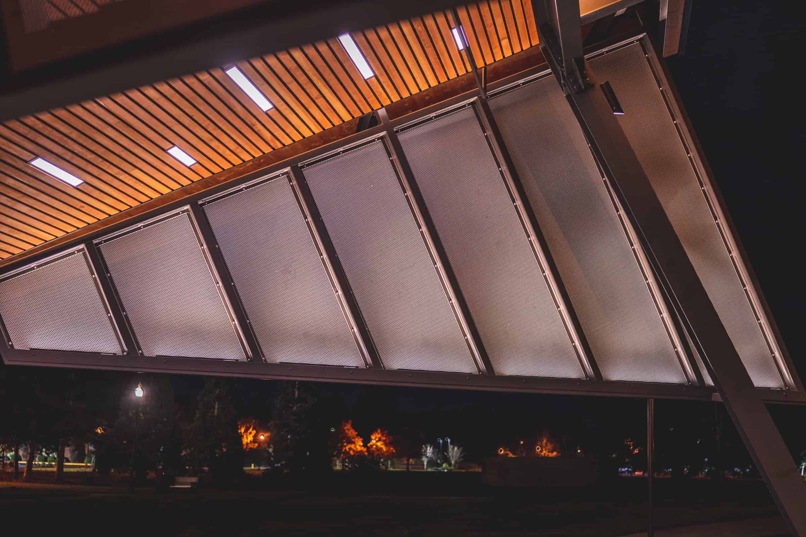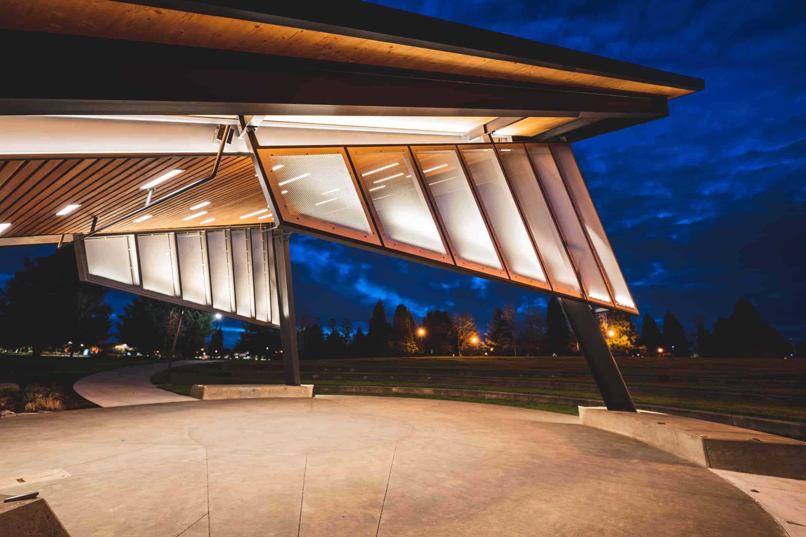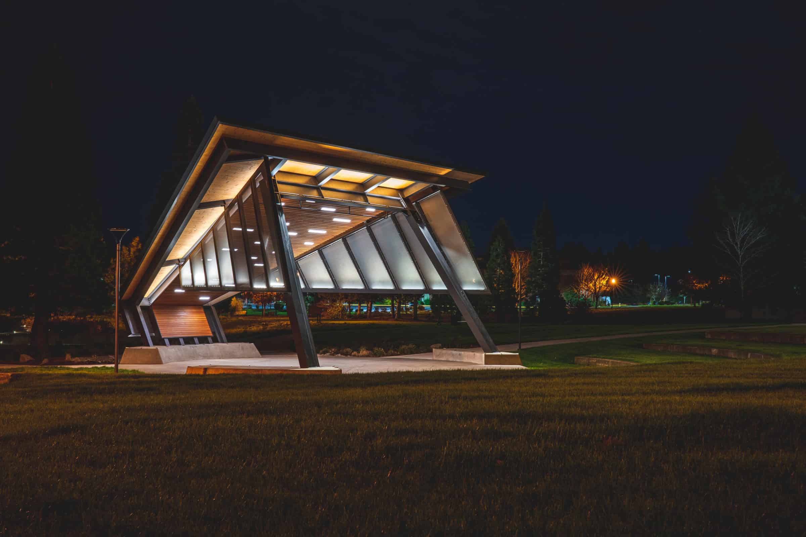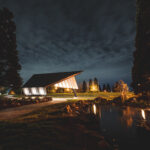Columbia Tech Center Amphitheater
Project Description
Outdoor live venue amphitheater shaped for acoustics. Structured with a sloping in two directions, steel frame at the front and cantilevered steel columns at the rear, to support a CLT and wide flange steel beam roof system. Concrete piers at front and rear are integral with the foundations and enclose a concrete slab performance stage. Canted steel panel wing walls are suspended from the roof framing and steel frame columns.
Gallery
Credits
Location: Vancouver, WA - CTC Nature Park
Size: 2,400-sf
Team:
Owner:
Architect:
Share:

