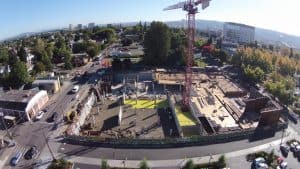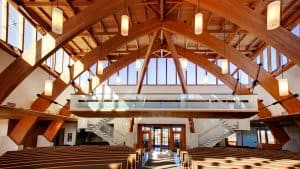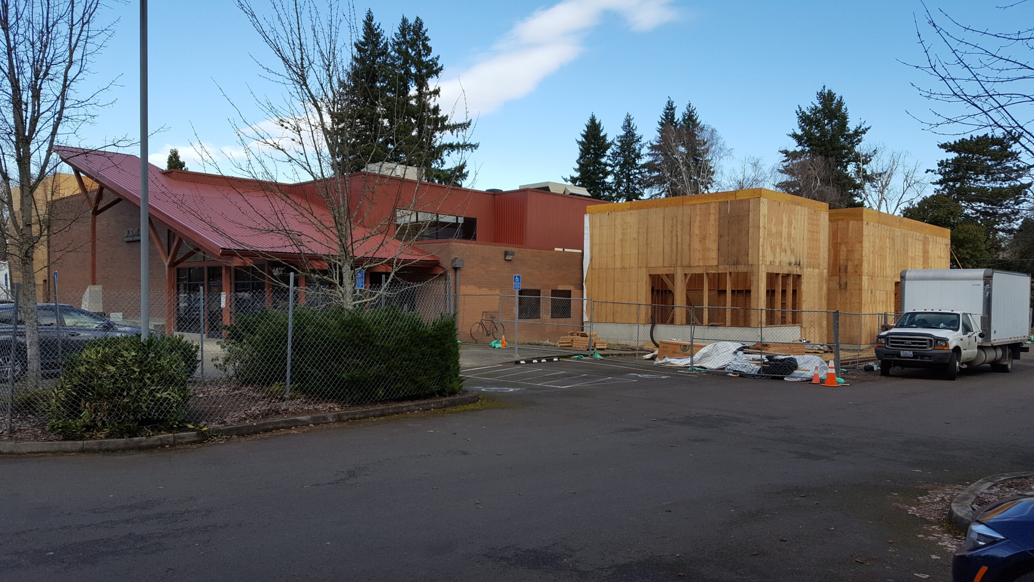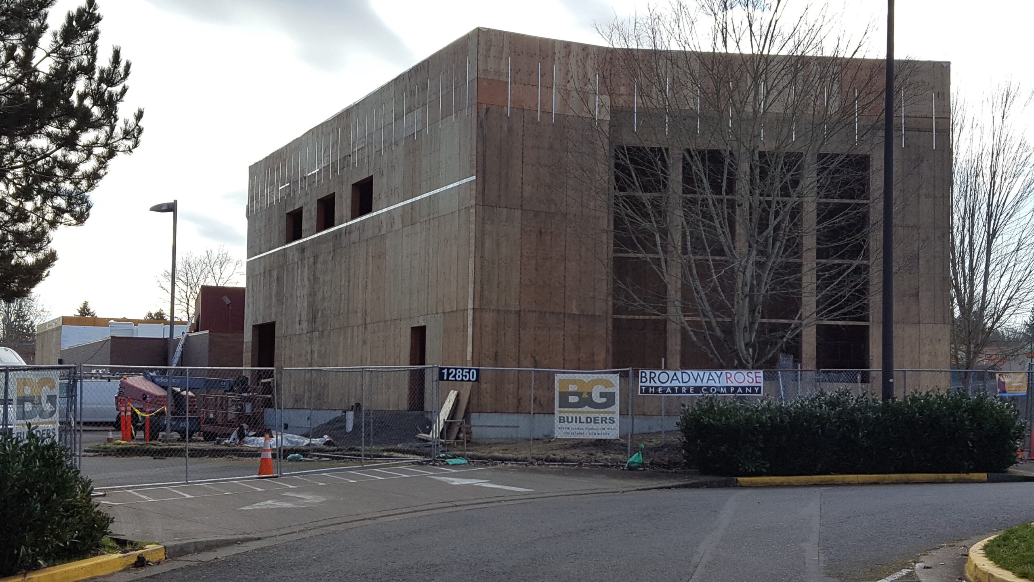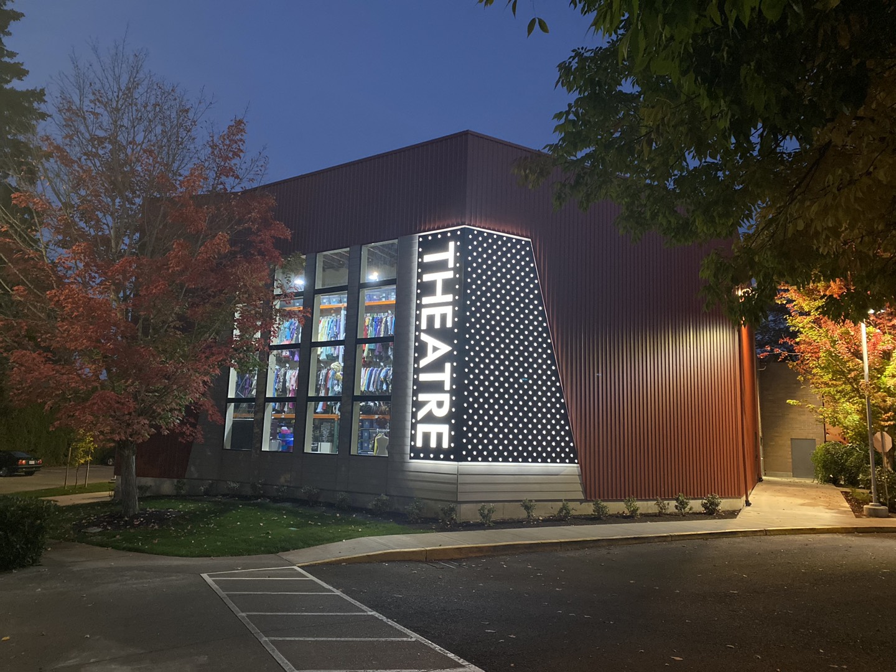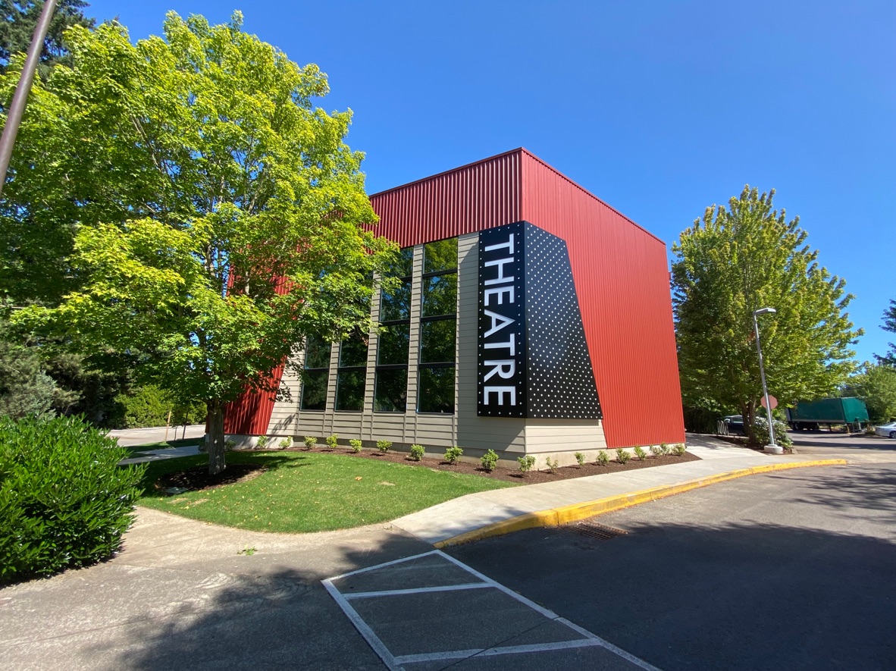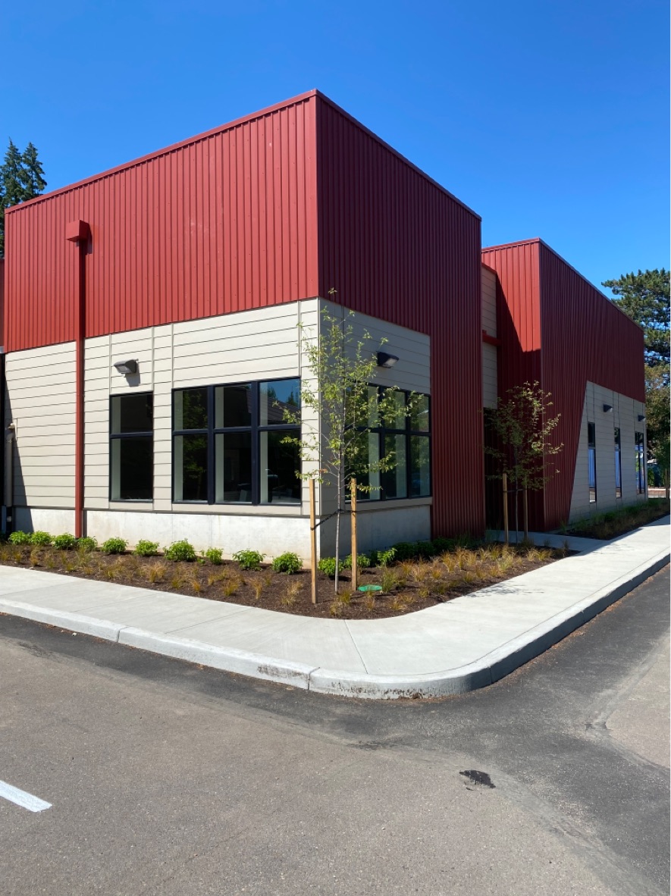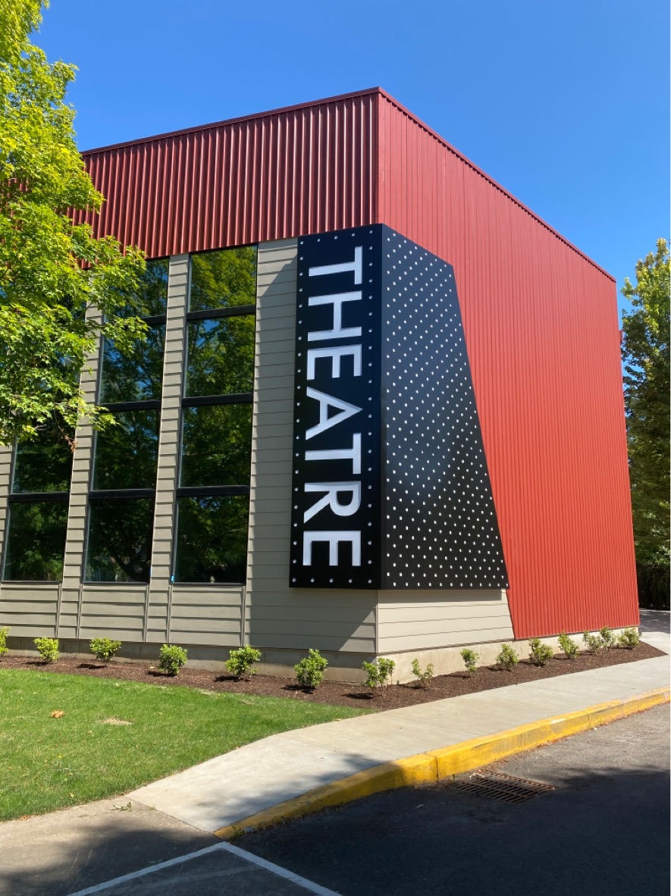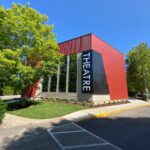Broadway Rose Theatre
Project Description
WDY provided both structural and civil engineering services for the Broadway Rose Theatre expansion. The project consisted of wood framed additions to the northwest and southeast sides of the existing building. The northwest addition is a high bay open structure for props storage and set construction. The southeast addition included administrative space, entry, and a rehearsal theater. Both additions are seismically isolated from the existing structure. On-site civil work included site grading, utilities, and stormwater.
Project challenges included a site subject to liquefaction, mitigated by rammed aggregate piers; increased snow drifting on the existing building roof due to taller additions; and voids under the existing building discovered during construction caused by previously abandoned drywells. Working closely with Scott Edwards Architecture, we collaborated to resolve the tasks of designing additions to this existing structure.
Gallery
Credits
Location: Tigard, OR
Size: 6,000-sf additions
Team:
Share:

