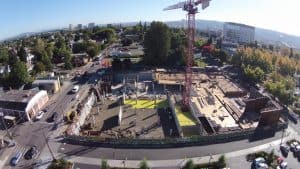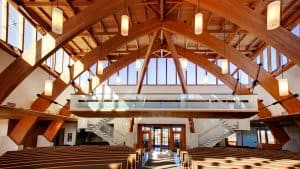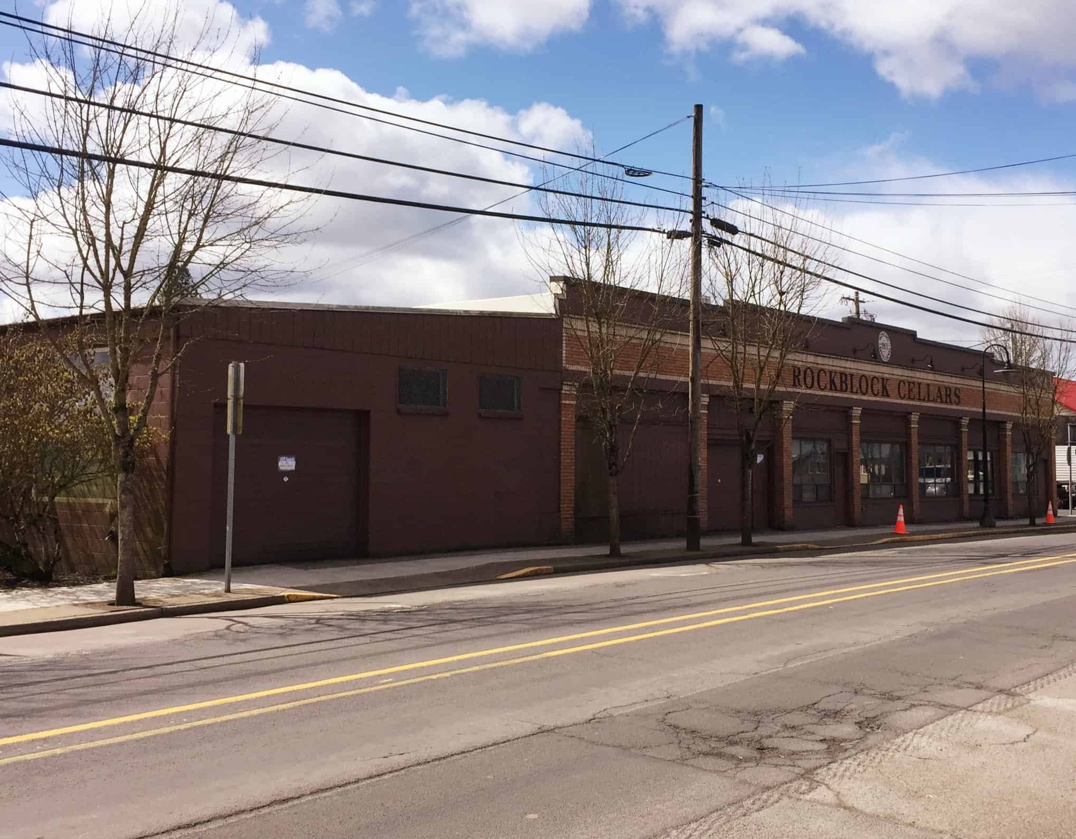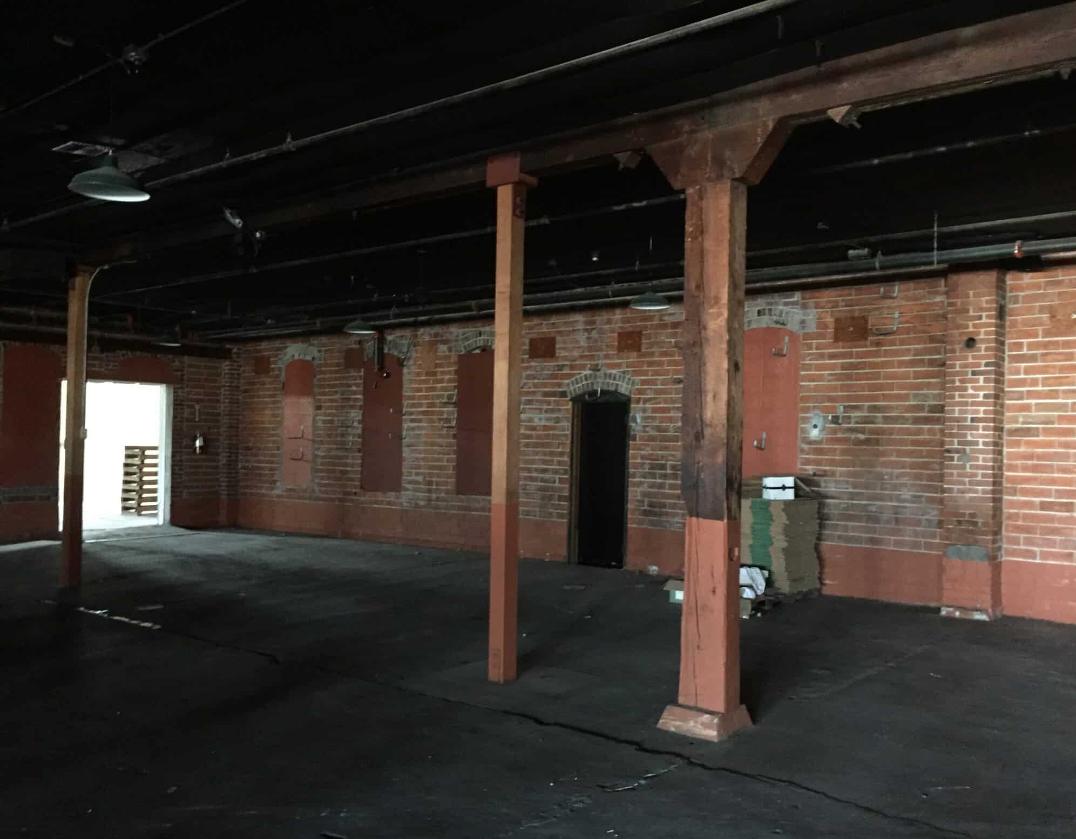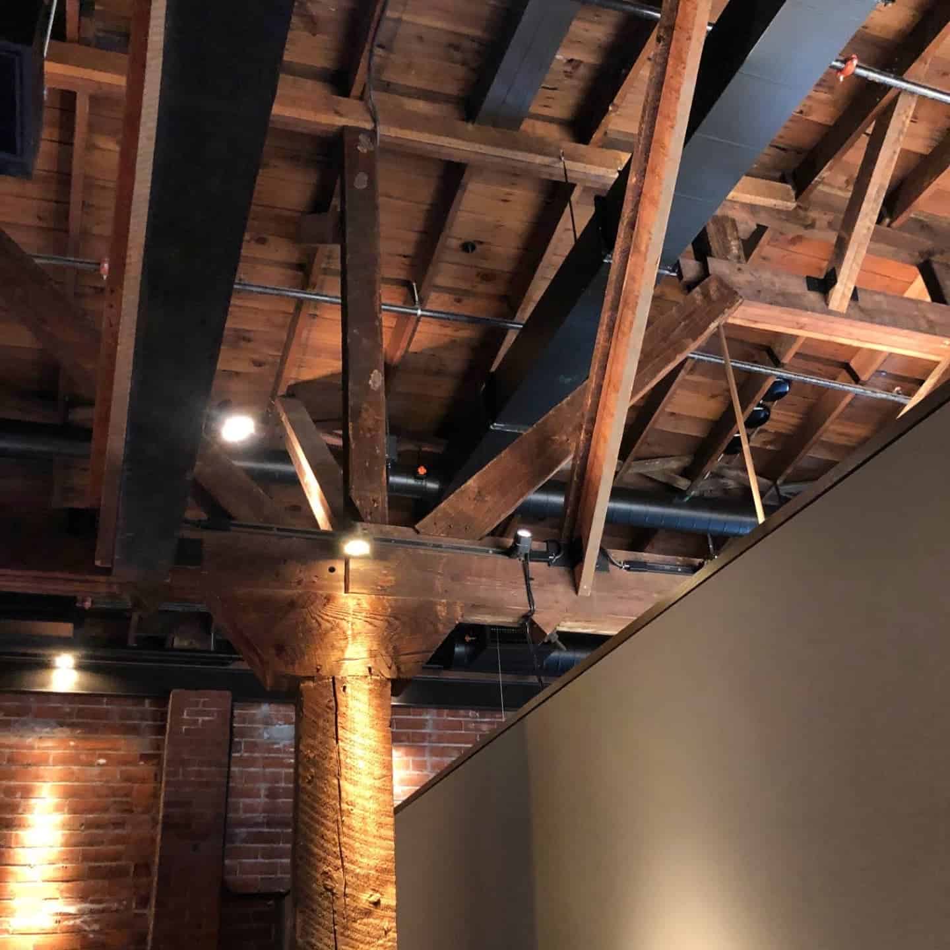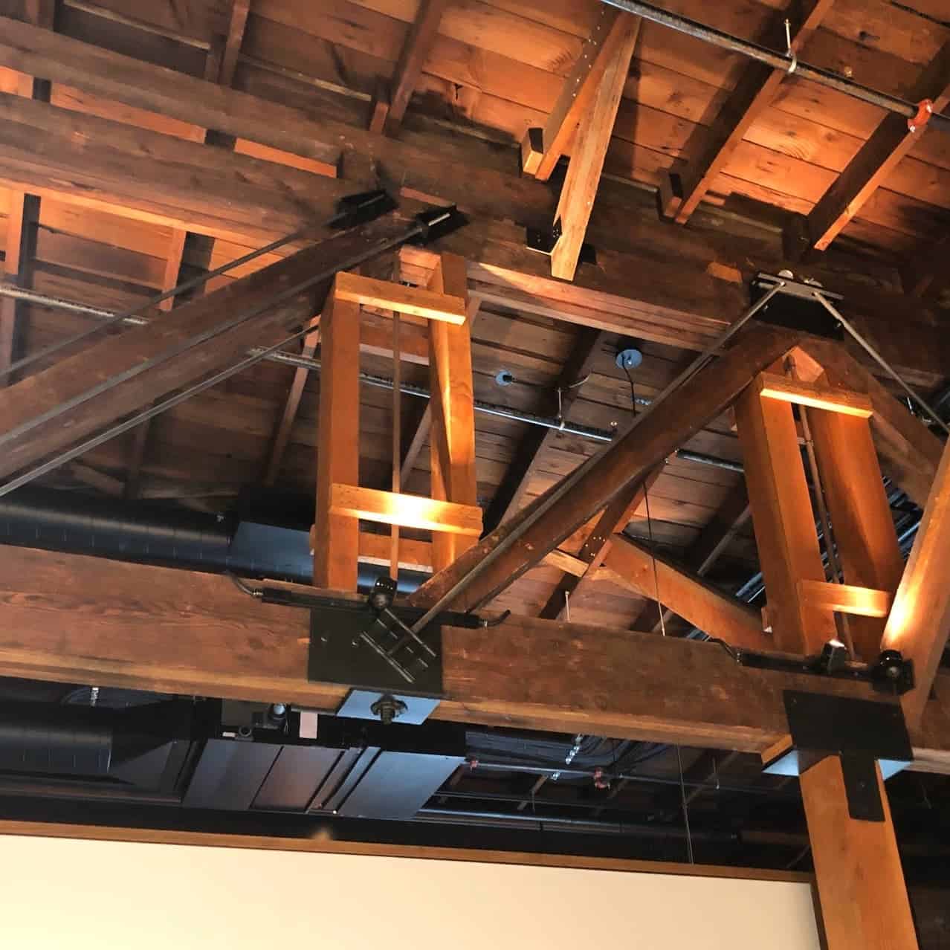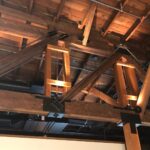Carlton Office Building
Project Description
Standing in Carlton for over 100 years, this multi-used building was revamped for a creative commercial office space. Renovations included an ASCE-41 study and report with voluntary seismic upgrades made to the structure. Voluntary upgrades included adding support of existing trusses, added roof framing support, and added parapet bracing. Analysis of the existing trusses was preformed for the removal of the existing ceiling framing to reveal original wood trusses.
Gallery
Credits
Location: Carlton, OR
Size: 15,000-sf
Architect:
Contractor:
Awards:
2021 DeMuro award for Excellence in Preservation
Share:

