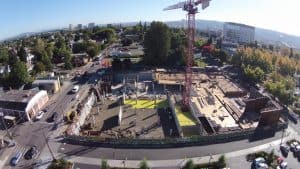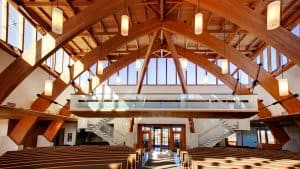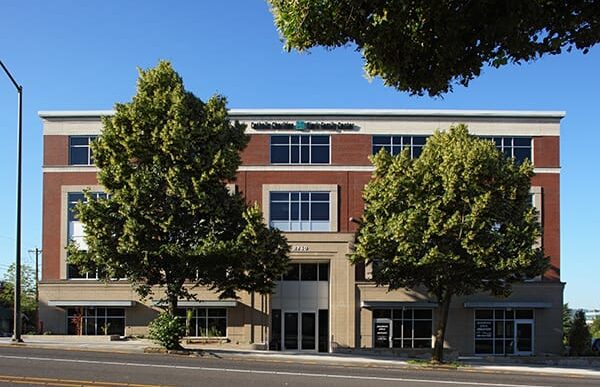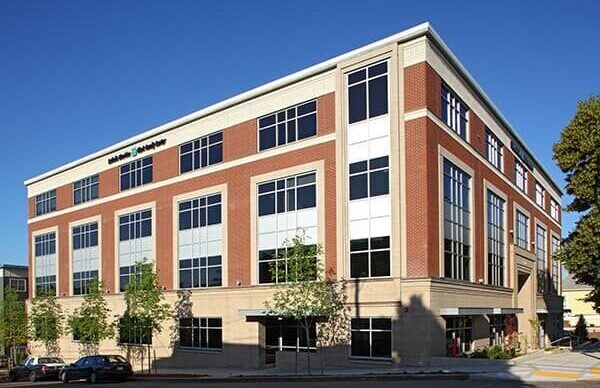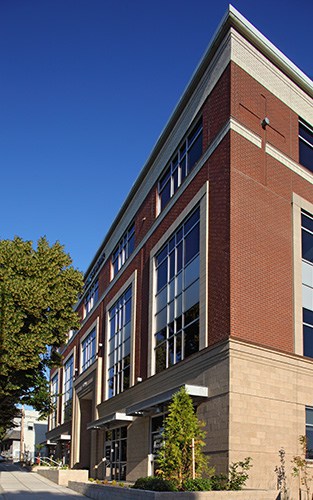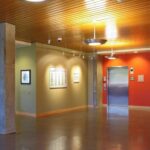Clark Family Center
Project Description
The Clark Family Center is a four-story, mixed-use building with below grade parking that is a key component of the Catholic Charities Master Plan. A Loaves & Fishes meal preparation and dining facility, along with a childhood development center, occupy the ground floor retail space. Two floors of the upper office space serve as Catholic Charities new headquarters.
Construction Materials
The structure is comprised of concrete two-way flat slabs supported by cast-in-place concrete shear walls and columns. The exterior consists of a masonry veneer rain screen.
Unique Features
The building is designed to support photovoltaic solar power cells and a future green roof.
Gallery
Credits
Location: Portland, OR
Size: 60,000-sf
Share:

