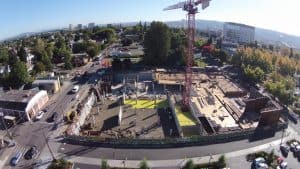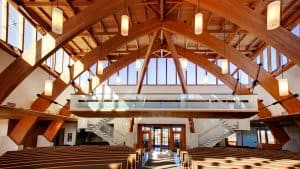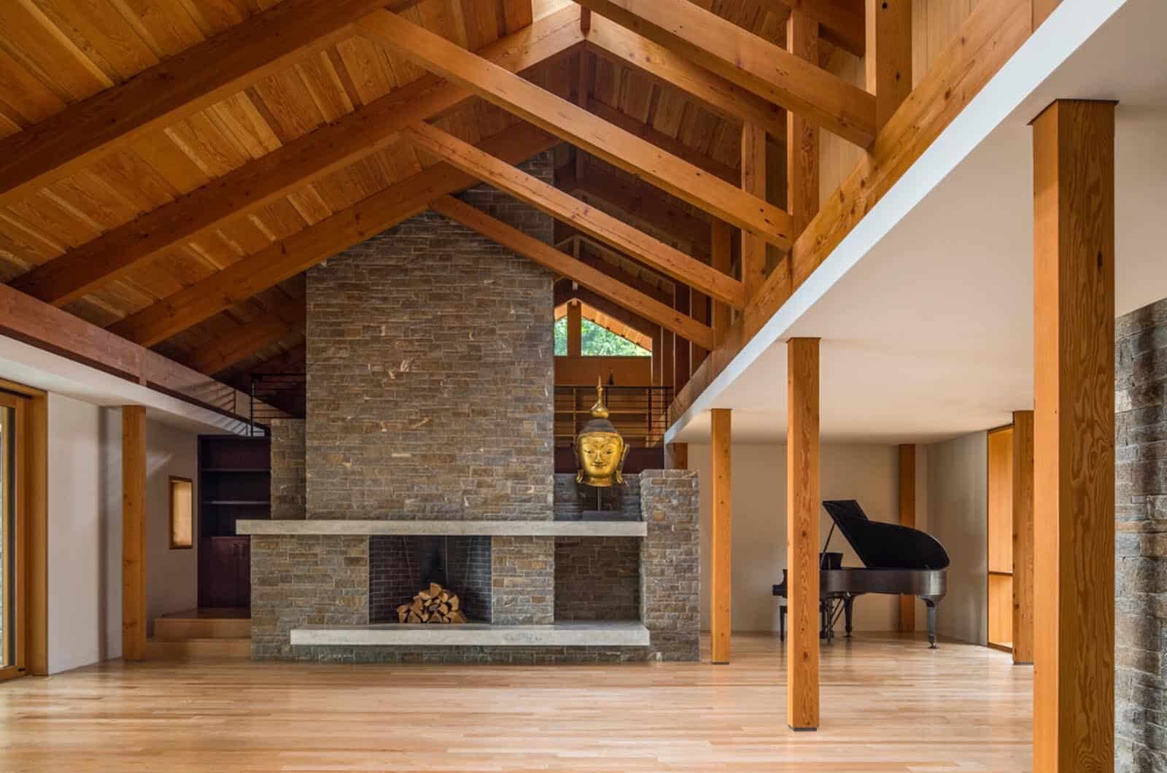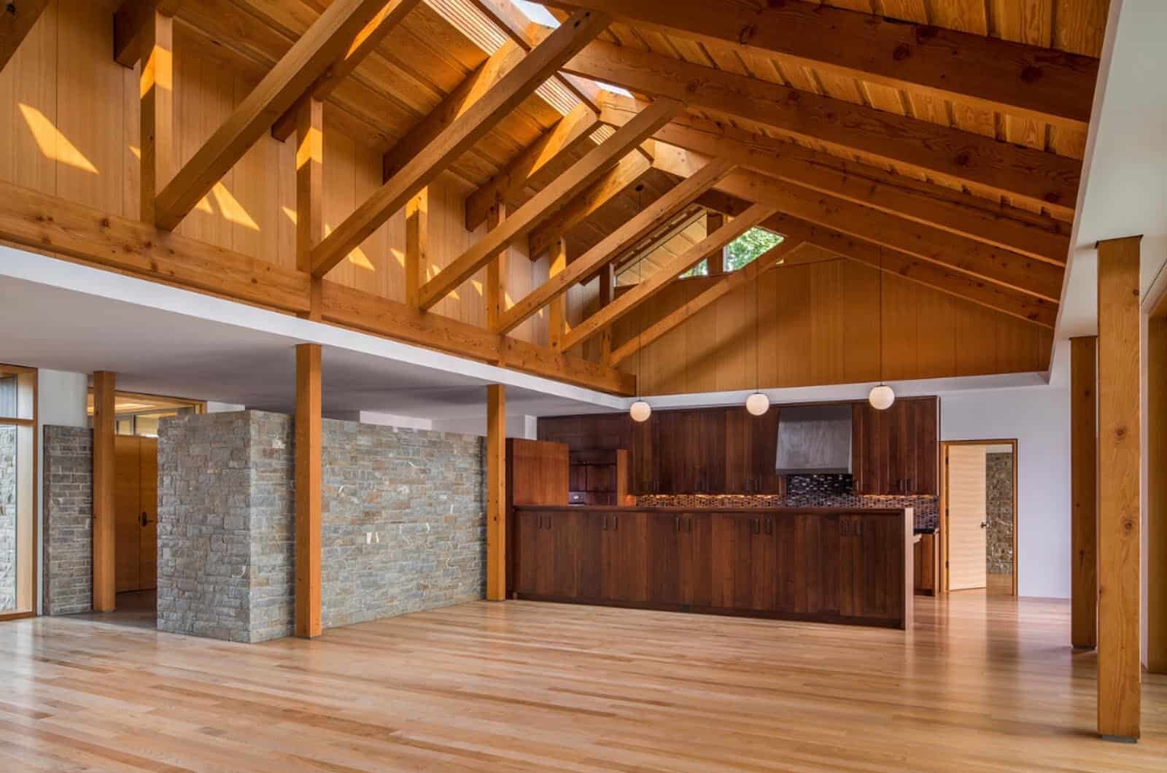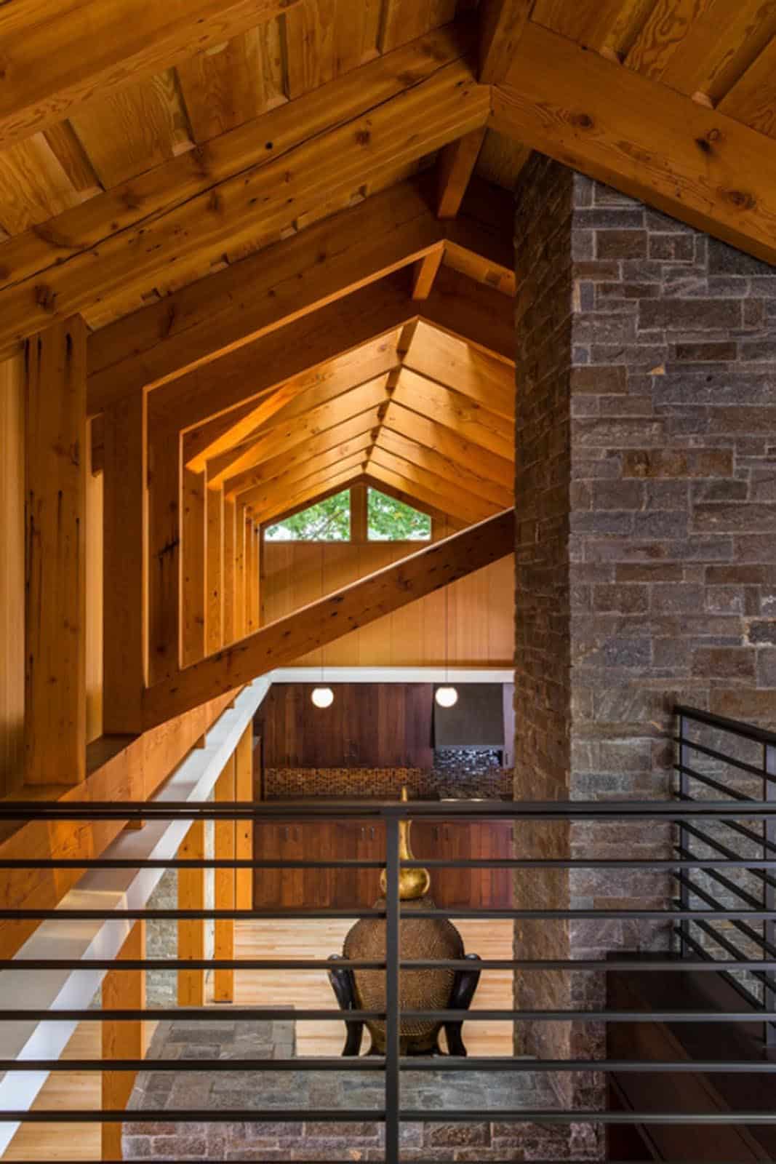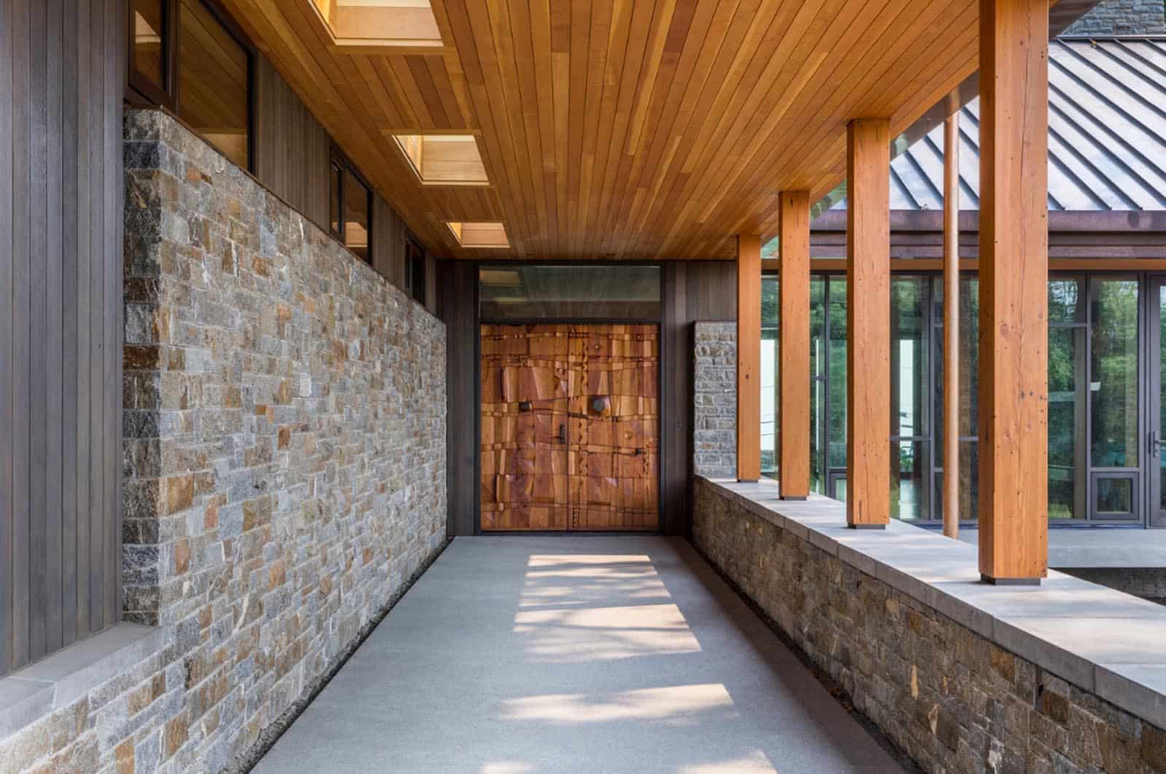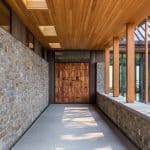Fairmount Residence
Project Description
The Fairmount Residence is a two-story home with a loft and an adjacent ADU. The main features include exposed reclaimed mass timber trusses in the great room, delicate stone accents, an oversized fireplace, and custom finishes throughout.
Unique Features
The mass timber trusses immediately capture your attention as you enter the home. The reclaimed timber was hand-selected from Craftmark Inc., each member having unique features. The owner wanted all concealed connections, so each connection was custom designed. We worked closely with New Energy Works Timber Framers to efficiently provide durable and concealed connections. Every hole, notch, and cut, was provided by Craftmark Inc. in their shop.
Design Challenges
One of the main challenges of this project was keeping up with the ever-changing design and appearance of the structure. Like the reclaimed timber, the exterior stonework was also all hand-selected from a number of different quarries, so it was unclear at the beginning how heavy the building was actually going to be.
Support for the stonework also had to be designed since it did not extend full-height on all walls. The front patio exhibits a cantilevered concrete slab that ties back into the building. The great room displays floor-to-ceiling windows and a ridge skylight which let in an abundance of natural light, and the covered back patio looks out over Mount Hood. PV panels and a geothermal mechanical system contributed to a highly efficient sustainability level, earning several LEED™ awards.
Gallery
Credits
Location: Portland, OR
Team:
Contractor:
Awards:
LEED™ Gold Certification, ADU LEED™ Platinum Certification, Earth Advantage Platinum Certification
Share:

