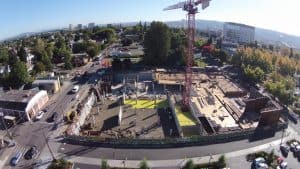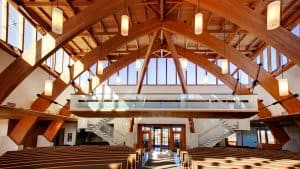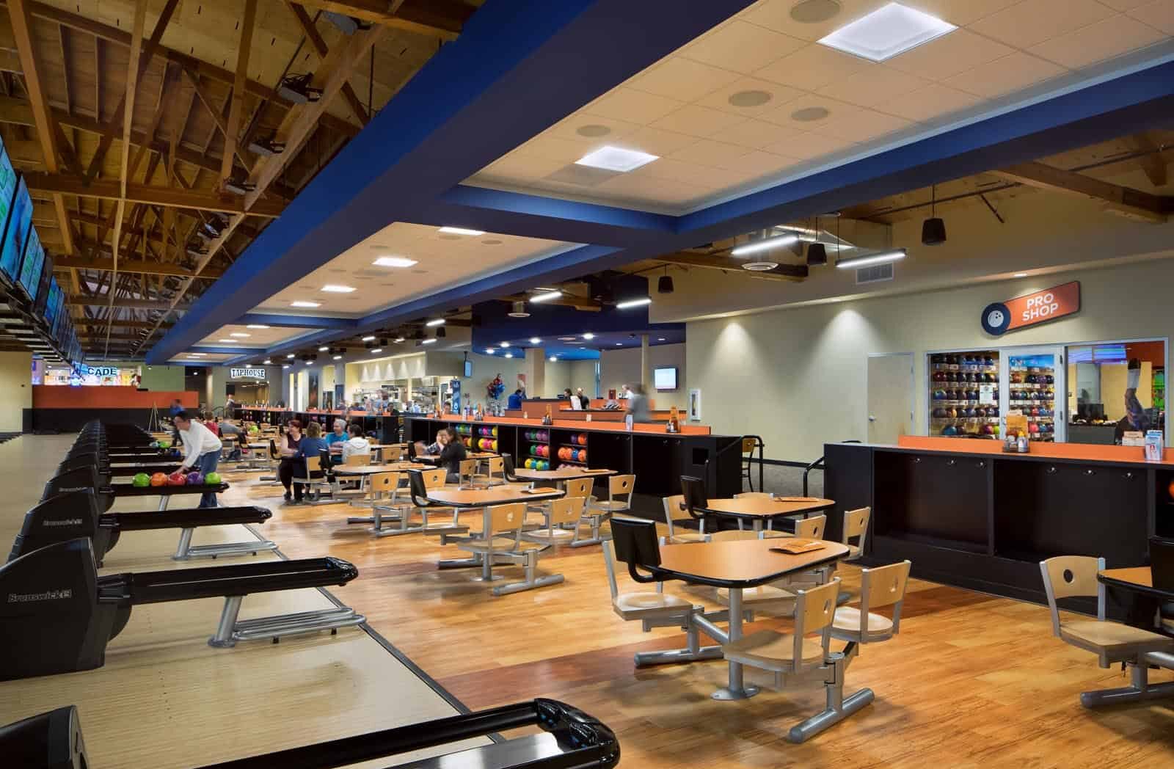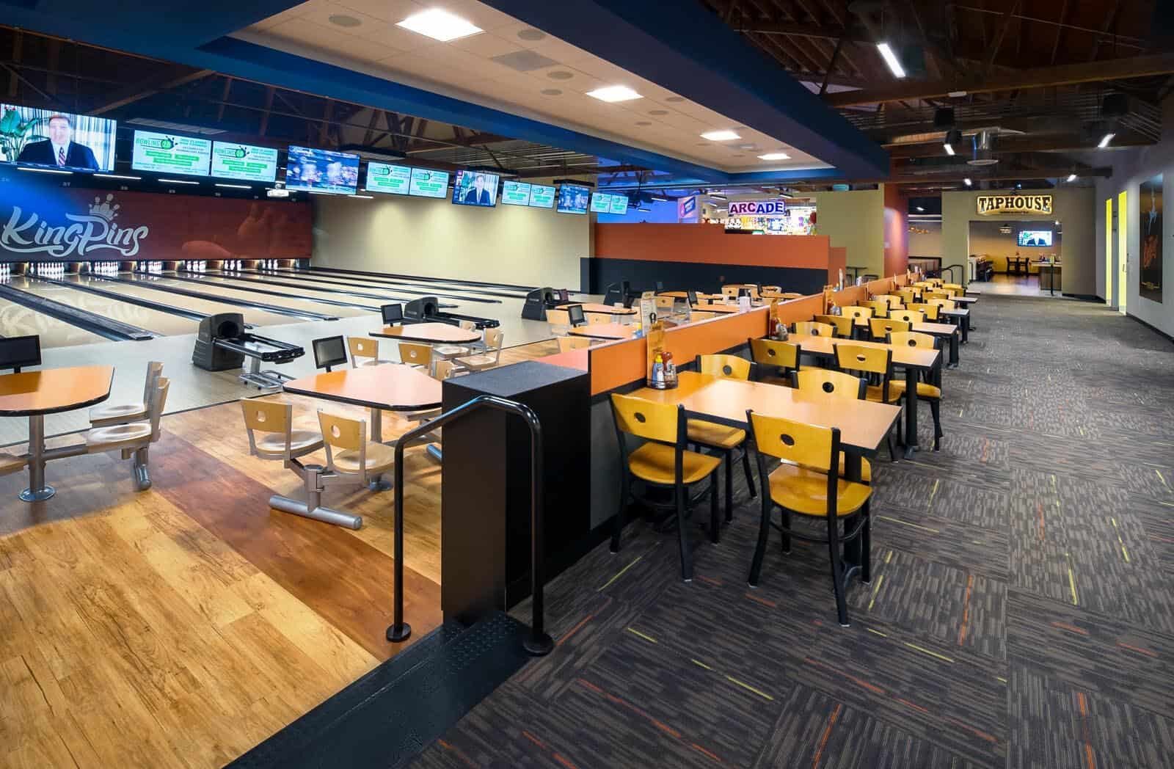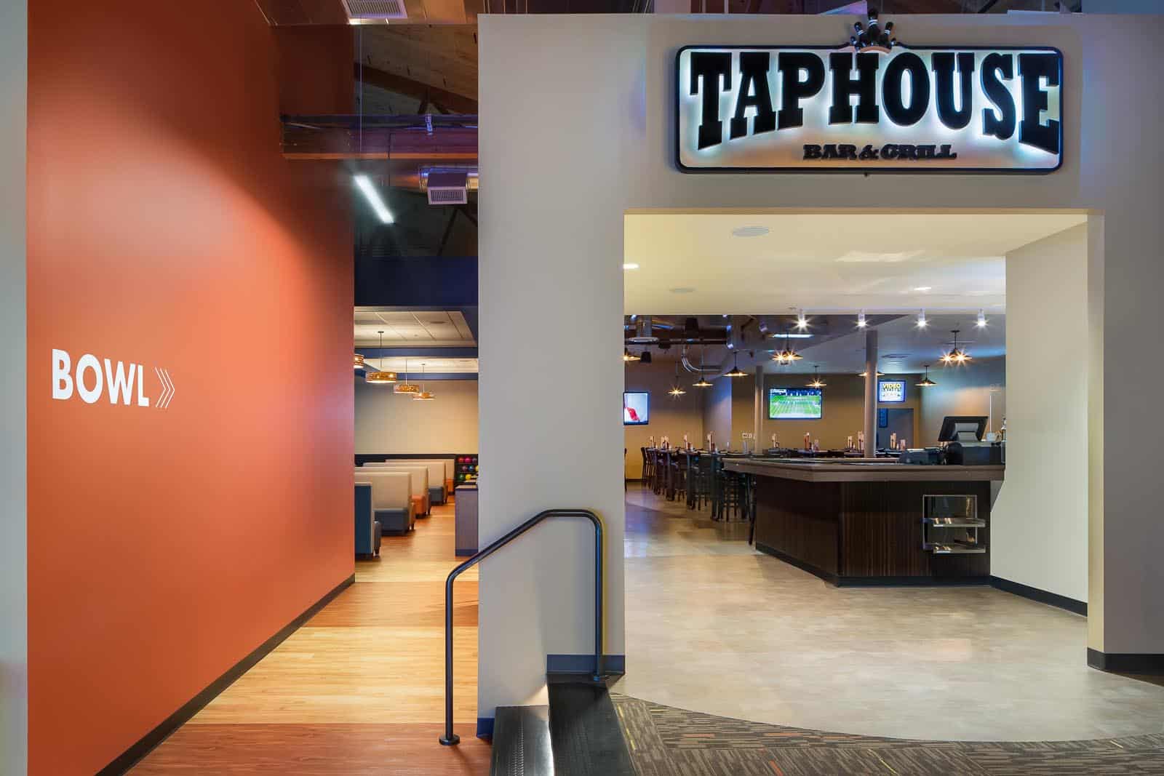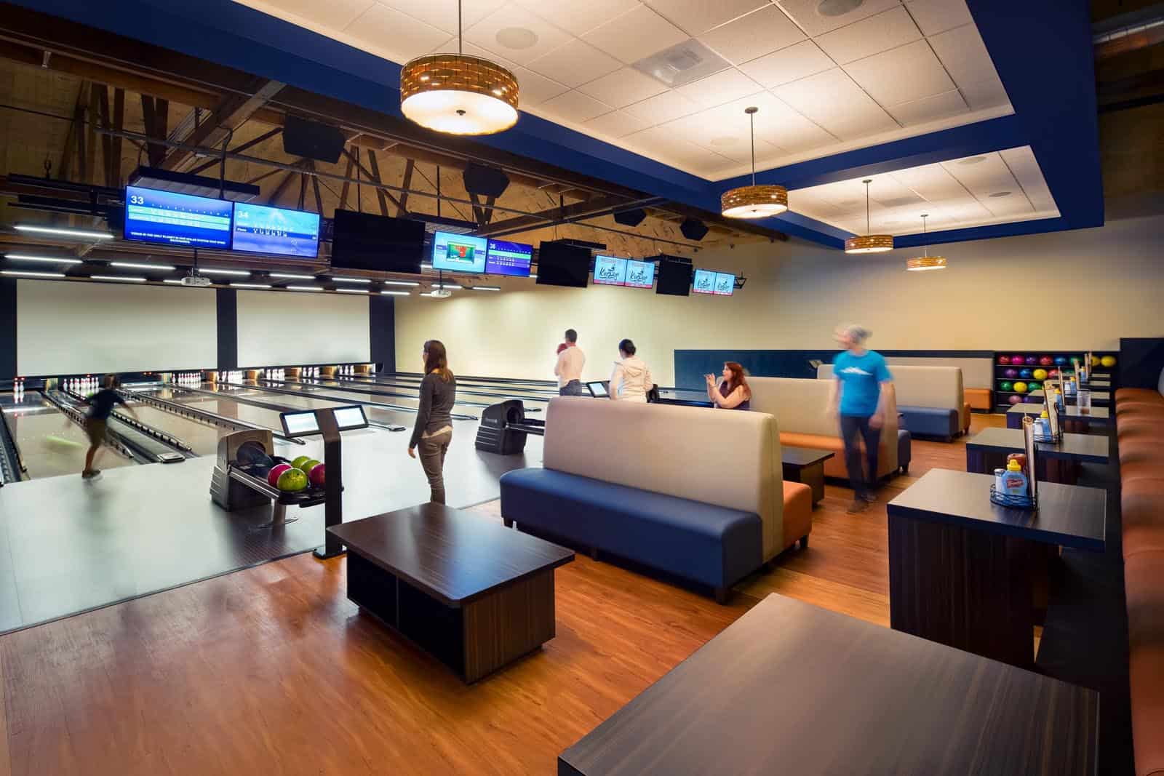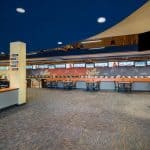Kingpins Bowling and Family Entertainment Center
Project Description
WDY used the ASCE41 Standard to complete a Seismic evaluation and upgrade of a 40,000-sf bowling and entertainment center in southeast Portland. The building, originally constructed in the early 1960s, has CMU walls and a bowstring truss roof with a 120-foot clear span. WDY designed strengthening of the unreinforced CMU walls, wall to roof ties, and roof diaphragm improvements. The upgraded building features a new game room and restaurant, VIP lanes, and a new steel and glass entry.
Gallery
Credits
Location: SE Portland, OR
Size: 40,000-sf
Team:
Architect:
Contractor:
Share:

