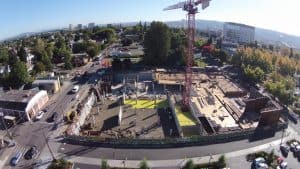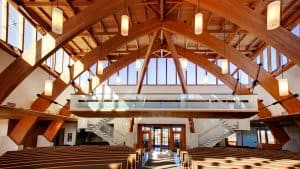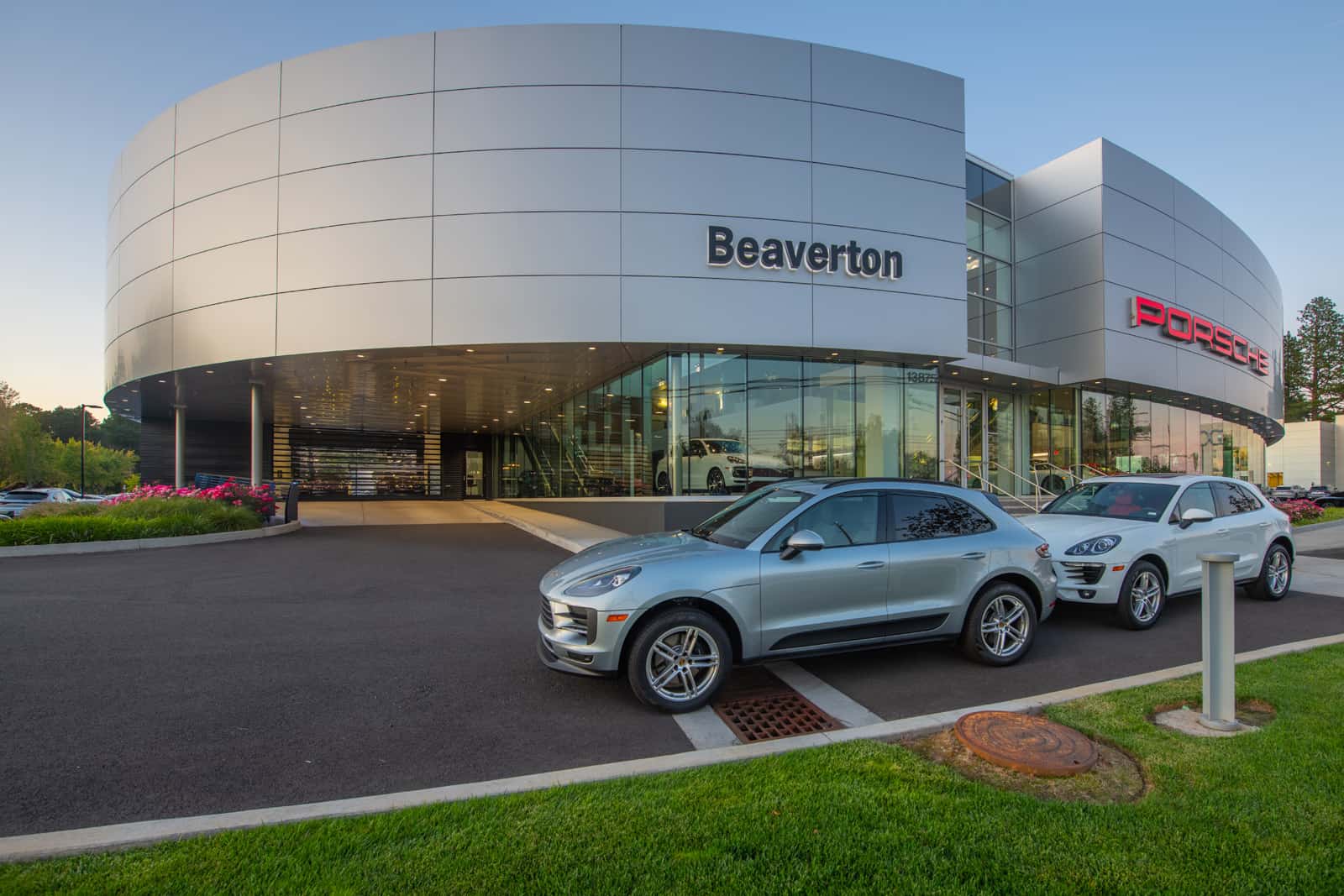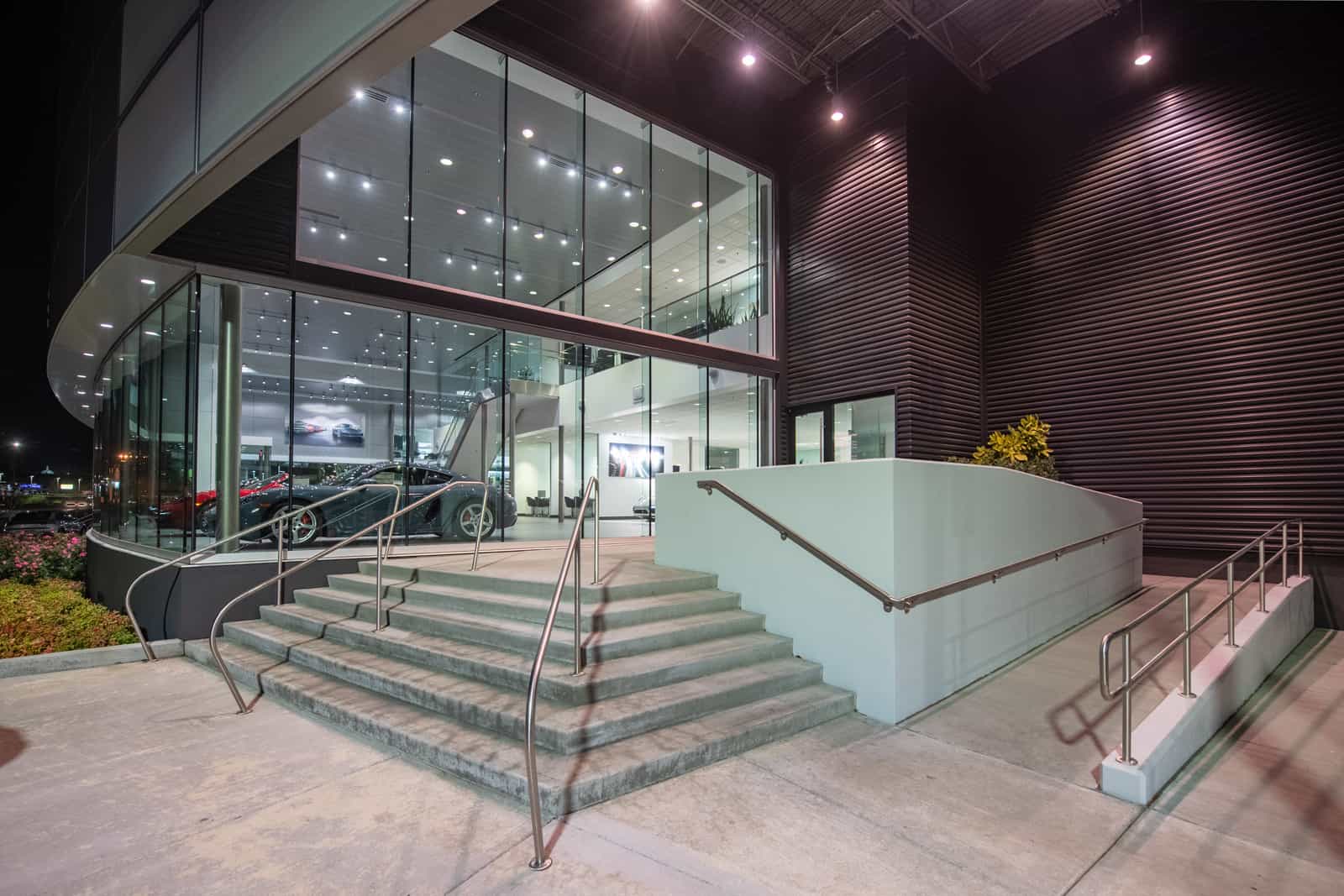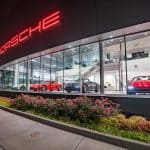Sunset Porsche
Project Description
This building was designed to provide the owners a larger sales and service facility and better street presence while meeting the corporate design criteria.
Construction Materials
The Showroom has extensive perimeter glazing and a curved metal panel wall. Structural steel frames, columns, and girts were used to highlight these architectural features.
Unique Features
The recessed entry leads to a full length skylight providing natural light to the showroom. The Delivery Area and West Entry are protected by large covered sections incorporated into the curved facade. The Service Area has long span steel trusses and perimeter CMU walls to maximize open space.
Design Challenges
The site was situated partially within a 100-year floodplain requiring the main level to be elevated 4 feet and provide for floor water storage under the building. The floor system utilizes hollow core precast slabs on a concrete masonry unit (CMU) pier system to provide the open area below for potential flood water flow.
Gallery
Credits
Location: Beaverton, OR
Size: 34,634-sf
Team:
Owner:
Architect:
Contractor:
Awards:
OCAPA OACI Excellence in Concrete, Commercial
SEAO Excellence in Engineering, New Buildings Under $10M
Share:

