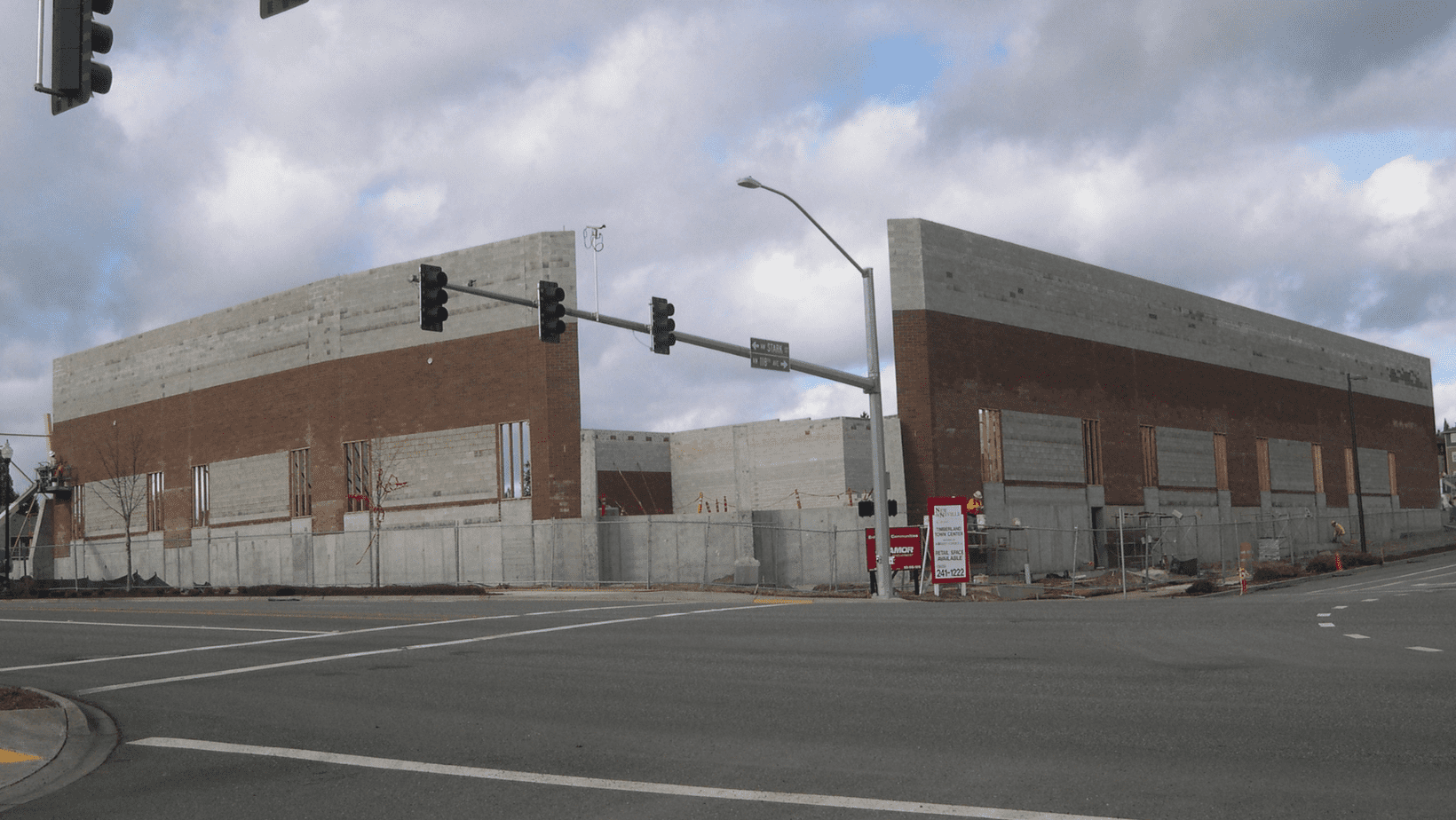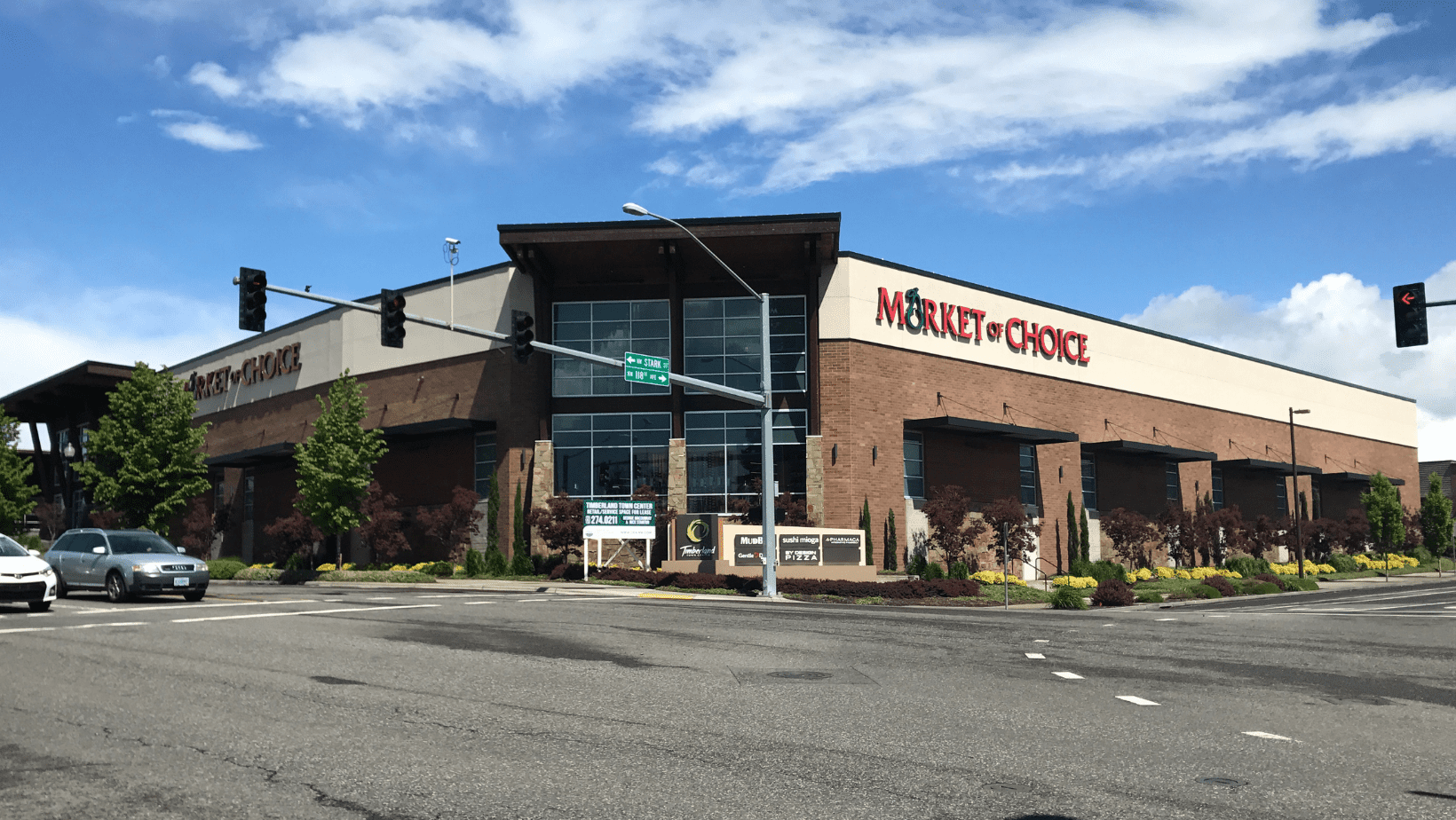Completed in 2014, Timberland Town Center is a 44,000-sf grocery store anchor with 52,000-sf of retail space over six additional pad buildings. Structure consists of CMU bearing walls, glu-laminated entry columns, steel roof joists, and girders.
-

-
Before
-

-
After