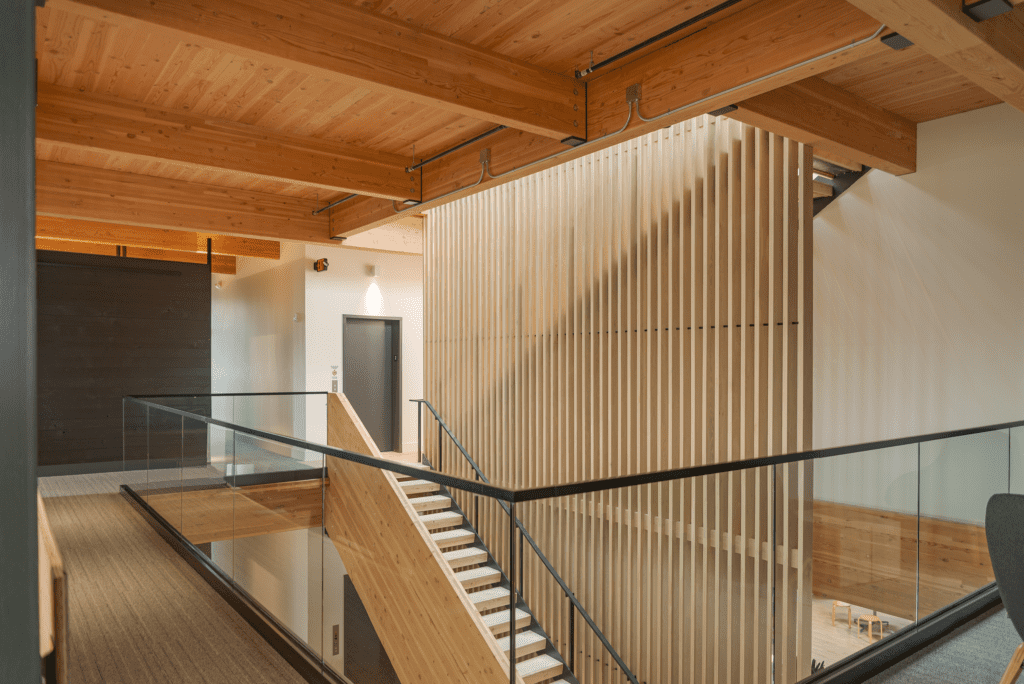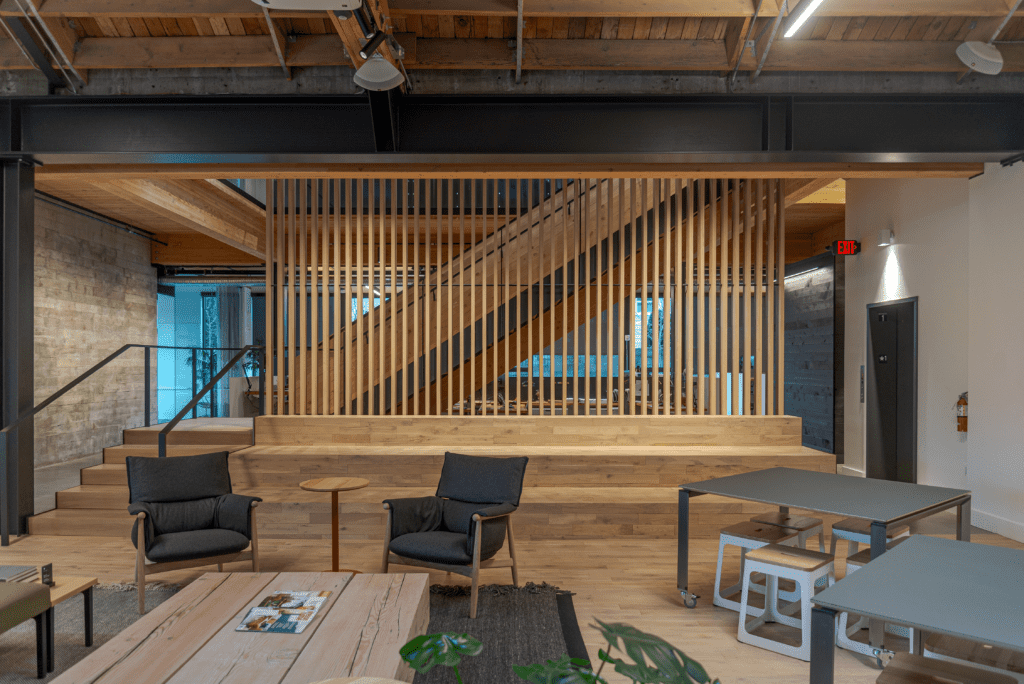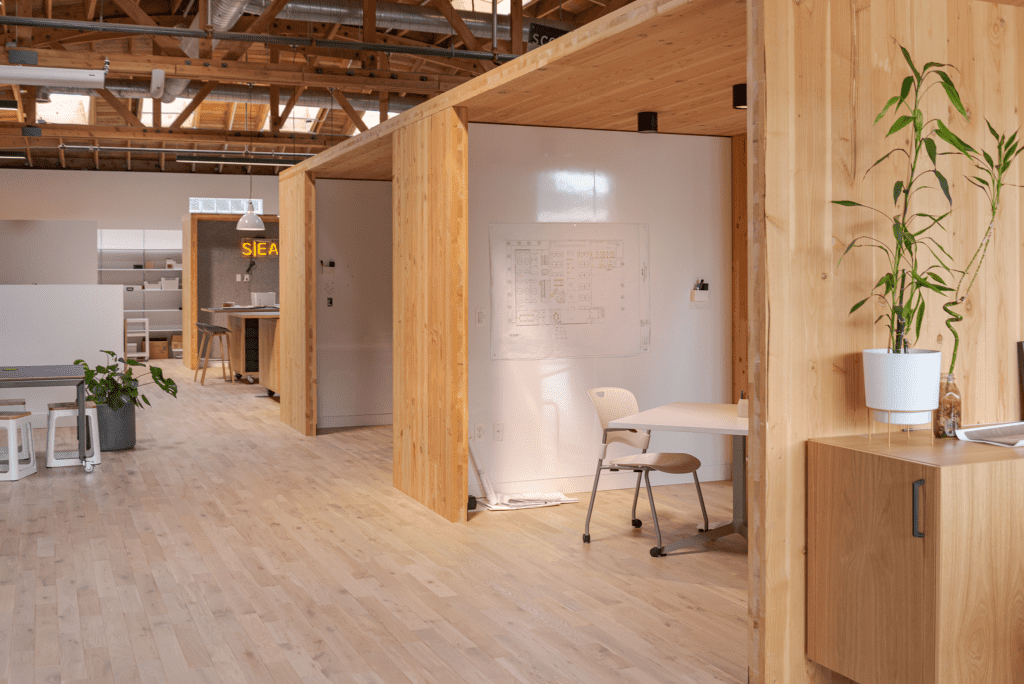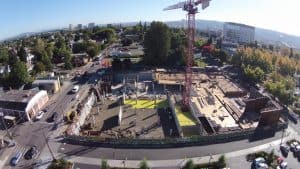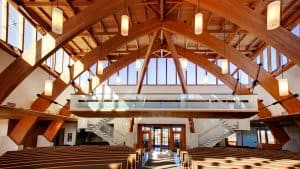SEA Headquarters
· September 23, 2022
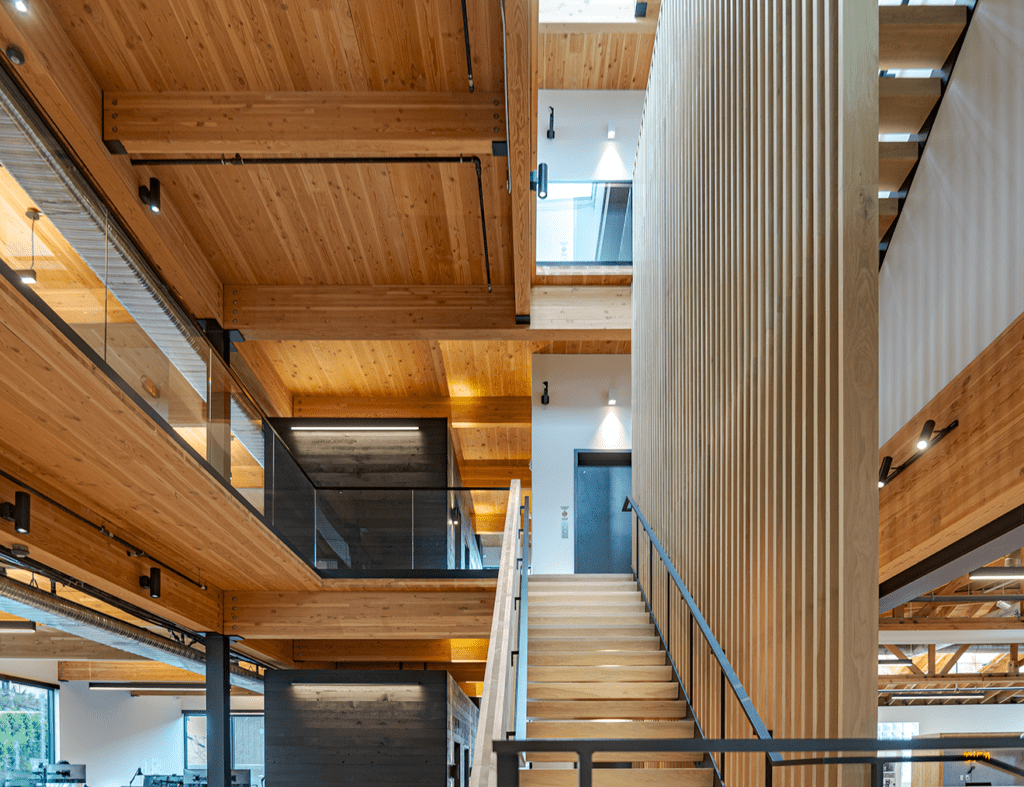
Design consisted of seismic improvements to an existing 5,000 sq. ft. single story concrete building with bowstring trusses and the addition of a three story, 15,000 sq. ft. seismically separated structure. Both buildings have a partial basement. The new addition utilizes CLT floors and roof supported on glue laminated beams and steel interior columns and wood exterior bearing walls. The lateral system is concrete shear walls for east-west force and wood shear walls for north-south loads at the first two floors, and wood shear walls in both directions at the third floor. WDY also assisted Scott Edwards Architecture with interior elements such as CLT railings for the open stair and interior CLT collaboration spaces.

